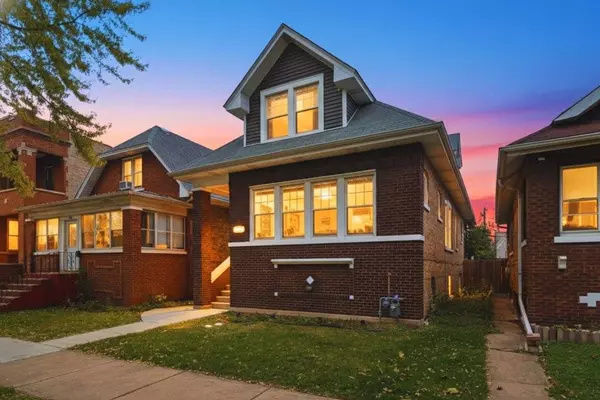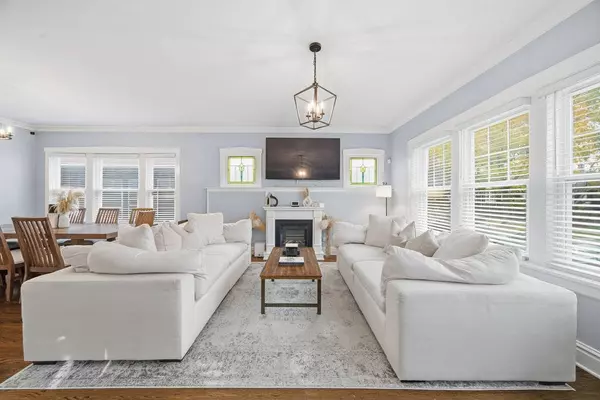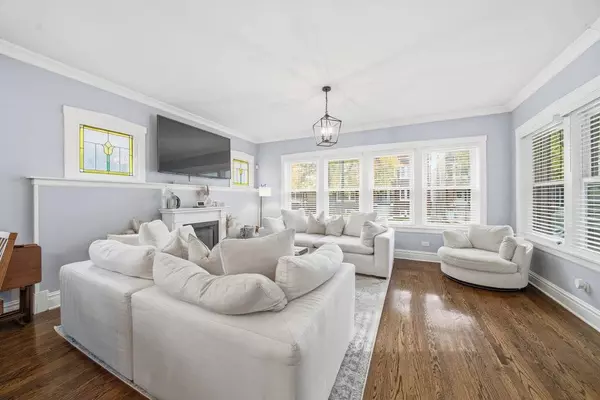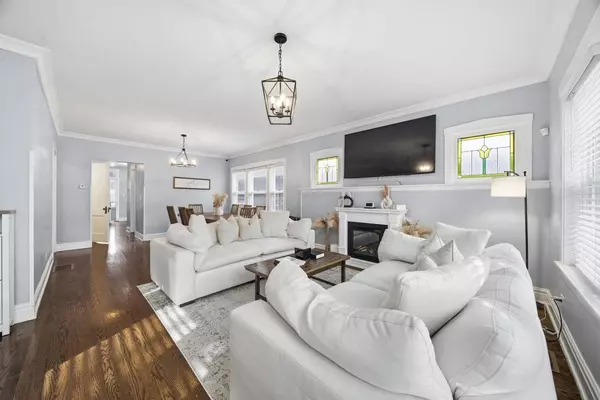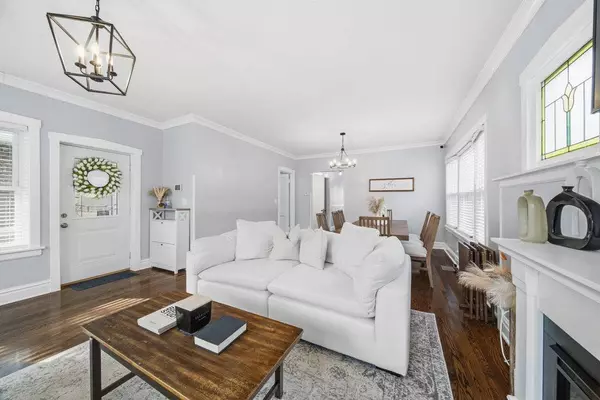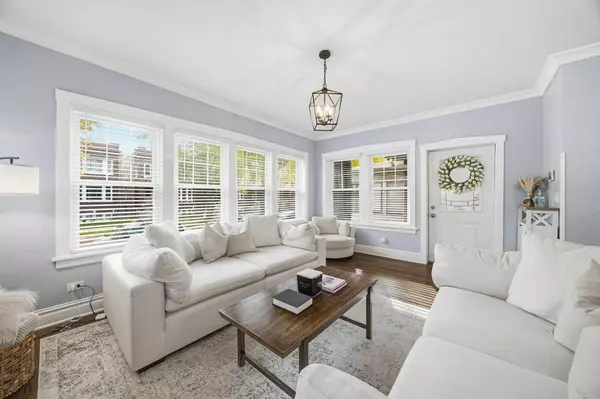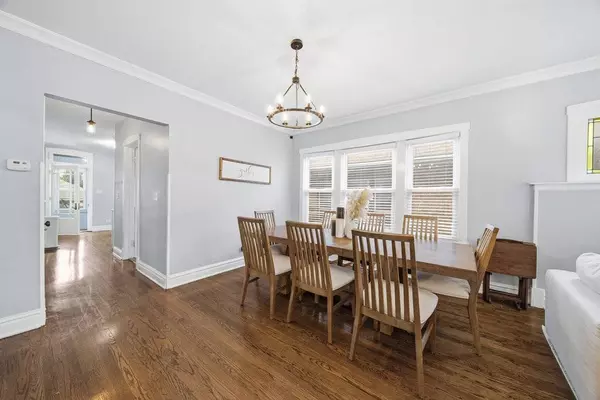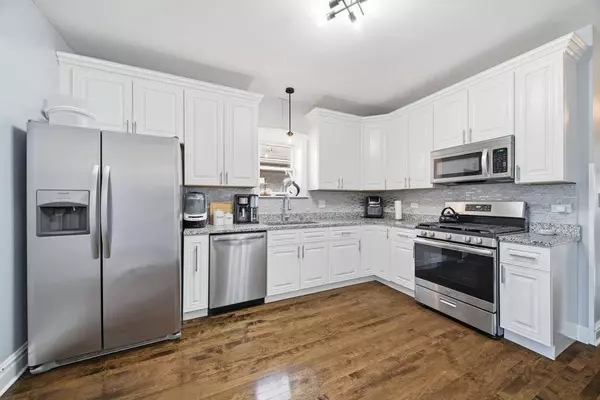
VIRTUAL TOUR
VIDEO
GALLERY
PROPERTY DETAIL
Key Details
Property Type Single Family Home
Sub Type Detached Single
Listing Status Active
Purchase Type For Sale
Square Footage 1, 900 sqft
Price per Sqft $242
Subdivision Parkholme
MLS Listing ID 12507088
Style Bungalow, Traditional
Bedrooms 5
Full Baths 2
Year Built 1922
Annual Tax Amount $9,642
Tax Year 2023
Lot Size 3,781 Sqft
Lot Dimensions 30 X 126
Property Sub-Type Detached Single
Location
State IL
County Cook
Area Cicero
Rooms
Basement Finished, Rec/Family Area, Full
Building
Lot Description Level
Dwelling Type Detached Single
Building Description Brick, No
Sewer Public Sewer
Water Lake Michigan, Public
Level or Stories 2 Stories
Structure Type Brick
New Construction false
Interior
Interior Features 1st Floor Bedroom, 1st Floor Full Bath, Dining Combo, Pantry
Heating Natural Gas, Forced Air
Cooling Central Air, Zoned
Flooring Hardwood
Fireplace N
Appliance Range, Microwave, Dishwasher, Refrigerator
Exterior
Garage Spaces 2.0
Community Features Sidewalks, Street Lights, Street Paved
Roof Type Asphalt
Schools
Elementary Schools Cicero West Elementary School
Middle Schools Unity West School
High Schools J Sterling Morton East High Scho
School District 99 , 99, 201
Others
HOA Fee Include None
Ownership Fee Simple
Special Listing Condition None
Virtual Tour https://youtu.be/6iiY5QzQ-ik
SIMILAR HOMES FOR SALE
Check for similar Single Family Homes at price around $460,000 in Cicero,IL

Active
$300,000
3606 S 53rd CT, Cicero, IL 60804
Listed by Karla Nevarez of Midwest SignatureProperties Co3 Beds 1 Bath 1,008 SqFt
Active
$325,000
2345 S 59th CT, Cicero, IL 60804
Listed by Fernando Rocha of RE/MAX LOYALTY3 Beds 2 Baths 1,456 SqFt
Active Under Contract
$310,000
3817 S 58th AVE, Cicero, IL 60804
Listed by Maria Almaraz of Midwest SignatureProperties Co4 Beds 1.5 Baths 1,652 SqFt

