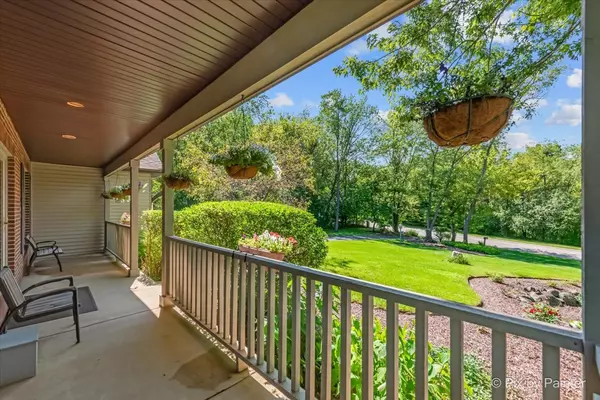
UPDATED:
11/12/2024 05:30 PM
Key Details
Property Type Single Family Home
Sub Type Detached Single
Listing Status Active Under Contract
Purchase Type For Sale
Square Footage 4,572 sqft
Price per Sqft $123
Subdivision The Preserve
MLS Listing ID 12127068
Style Traditional
Bedrooms 5
Full Baths 3
Half Baths 1
HOA Fees $140/ann
Year Built 2001
Annual Tax Amount $10,761
Tax Year 2023
Lot Size 1.865 Acres
Lot Dimensions 55X44X440X181X125X499
Property Description
Location
State IL
County Mchenry
Area Spring Grove
Rooms
Basement Full, Walkout
Interior
Interior Features Vaulted/Cathedral Ceilings, Bar-Wet, Hardwood Floors, In-Law Arrangement, First Floor Laundry
Heating Natural Gas, Forced Air
Cooling Central Air, Zoned
Fireplaces Number 1
Fireplaces Type Wood Burning, Gas Starter
Equipment Humidifier, Central Vacuum, TV-Cable, Intercom, CO Detectors, Ceiling Fan(s), Sump Pump
Fireplace Y
Appliance Range, Microwave, Dishwasher, Refrigerator, Disposal, Stainless Steel Appliance(s)
Laundry Sink
Exterior
Exterior Feature Deck, Patio, Porch, Porch Screened, In Ground Pool, Storms/Screens
Garage Attached
Garage Spaces 3.0
Community Features Street Lights, Street Paved
Waterfront false
Roof Type Asphalt
Building
Lot Description Landscaped, Wooded
Dwelling Type Detached Single
Sewer Septic-Private
Water Private Well
New Construction false
Schools
Elementary Schools Richmond Grade School
Middle Schools Nippersink Middle School
High Schools Richmond-Burton Community High S
School District 2 , 2, 157
Others
HOA Fee Include Other
Ownership Fee Simple w/ HO Assn.
Special Listing Condition None

GET MORE INFORMATION




