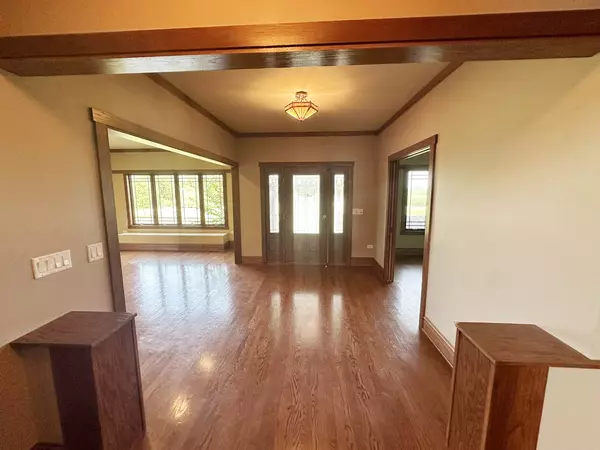
UPDATED:
11/20/2024 04:22 PM
Key Details
Property Type Single Family Home
Sub Type Detached Single
Listing Status Active
Purchase Type For Sale
Square Footage 4,669 sqft
Price per Sqft $130
MLS Listing ID 12132673
Style Prairie
Bedrooms 5
Full Baths 4
Half Baths 1
Year Built 2007
Annual Tax Amount $20,879
Tax Year 2022
Lot Size 2.520 Acres
Lot Dimensions 292X297X293X297
Property Description
Location
State IL
County Will
Area Monee / Unicorporated Monee
Rooms
Basement Full, Walkout
Interior
Interior Features Hardwood Floors, First Floor Bedroom, In-Law Arrangement, First Floor Laundry, First Floor Full Bath, Walk-In Closet(s)
Heating Heat Pump, Sep Heating Systems - 2+
Cooling Central Air
Fireplaces Number 1
Fireplaces Type Wood Burning, Attached Fireplace Doors/Screen
Equipment Water-Softener Owned, Central Vacuum, TV-Dish, Security System, CO Detectors, Ceiling Fan(s), Sump Pump
Fireplace Y
Appliance Double Oven, Microwave, Dishwasher, High End Refrigerator, Stainless Steel Appliance(s)
Exterior
Exterior Feature Balcony, Deck, Patio, Porch, Stamped Concrete Patio, Storms/Screens
Garage Attached
Garage Spaces 2.5
Waterfront true
Building
Lot Description Water View
Dwelling Type Detached Single
Sewer Septic-Private
Water Private Well
New Construction false
Schools
School District 201U , 201U, 201U
Others
HOA Fee Include None
Ownership Fee Simple
Special Listing Condition REO/Lender Owned

GET MORE INFORMATION




