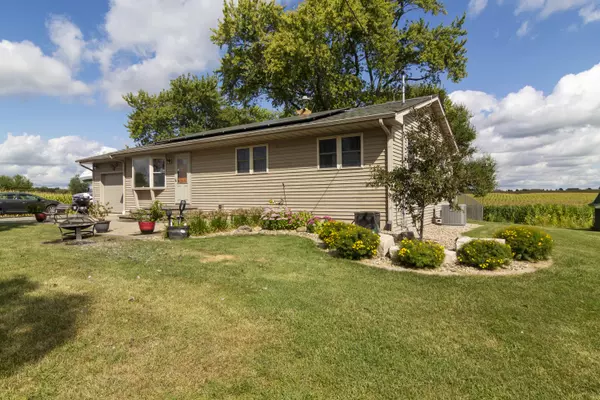
UPDATED:
11/11/2024 04:28 PM
Key Details
Property Type Single Family Home
Sub Type Single Family Residence
Listing Status Active
Purchase Type For Sale
Square Footage 1,290 sqft
Price per Sqft $271
MLS Listing ID 809813
Style Ranch
Bedrooms 3
Three Quarter Bath 1
Year Built 1961
Annual Tax Amount $1,041
Tax Year 2023
Lot Size 0.579 Acres
Acres 0.579
Lot Dimensions 140 X185
Property Description
Location
State IN
County Lake
Interior
Interior Features Breakfast Bar, Pantry, Natural Woodwork, Entrance Foyer, Eat-in Kitchen, Double Vanity, Country Kitchen, Ceiling Fan(s)
Heating Propane
Fireplace N
Appliance Dryer, Washer, Water Softener Owned, Refrigerator, Microwave, Gas Cooktop, Gas Range
Exterior
Exterior Feature Garden, Private Entrance, Storage, Private Yard, Other
Garage Spaces 1.0
View Y/N true
View true
Accessibility Accessible Bedroom, Central Living Area, Accessible Kitchen, Accessible Hallway(s), Accessible Full Bath, Accessible Closets
Handicap Access Accessible Bedroom, Central Living Area, Accessible Kitchen, Accessible Hallway(s), Accessible Full Bath, Accessible Closets
Building
Lot Description Agricultural, Pasture, Open Lot, Front Yard, Level, Landscaped, Garden, Back Yard
Story One
Schools
School District Tri-Creek
Others
Tax ID 45-19-04-300-009.000-037
SqFt Source Assessor
Acceptable Financing NRA20240908193316436780000000
Listing Terms NRA20240908193316436780000000
GET MORE INFORMATION




