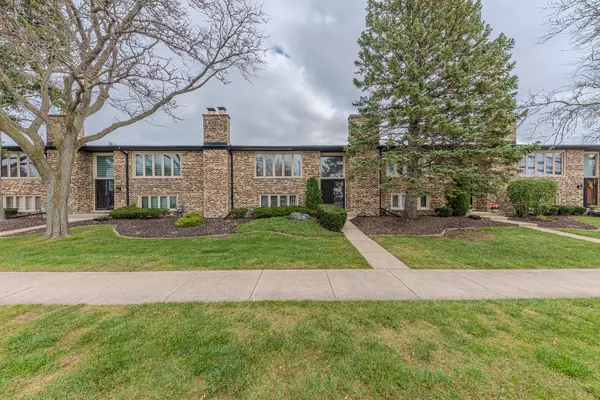
UPDATED:
11/22/2024 12:28 AM
Key Details
Property Type Condo, Multi-Family
Sub Type Condo,Split Level
Listing Status Active Under Contract
Purchase Type For Sale
Square Footage 1,800 sqft
Price per Sqft $138
Subdivision Silver Lake Villas
MLS Listing ID 12211571
Bedrooms 2
Full Baths 1
Half Baths 1
HOA Fees $260/mo
Rental Info Yes
Year Built 1976
Annual Tax Amount $2,296
Tax Year 2023
Lot Dimensions COMMON
Property Description
Location
State IL
County Cook
Area Orland Park
Rooms
Basement None
Interior
Interior Features Wood Laminate Floors, Laundry Hook-Up in Unit, Open Floorplan
Heating Natural Gas
Cooling Central Air
Fireplaces Number 1
Fireplaces Type Gas Log, Gas Starter
Fireplace Y
Appliance Range, Microwave, Dishwasher, Refrigerator, Washer, Dryer
Laundry Gas Dryer Hookup, In Unit, Sink
Exterior
Garage Attached
Garage Spaces 2.0
Amenities Available Park
Waterfront false
Roof Type Asphalt
Building
Lot Description Common Grounds, Landscaped, Outdoor Lighting
Dwelling Type Attached Single
Story 2
Sewer Public Sewer
Water Lake Michigan, Public
New Construction false
Schools
Elementary Schools Arnold W Kruse Ed Center
Middle Schools Central Middle School
High Schools Victor J Andrew High School
School District 146 , 146, 230
Others
HOA Fee Include Water,Exterior Maintenance,Lawn Care,Scavenger,Snow Removal
Ownership Condo
Special Listing Condition None
Pets Description Cats OK, Dogs OK, Size Limit

GET MORE INFORMATION




