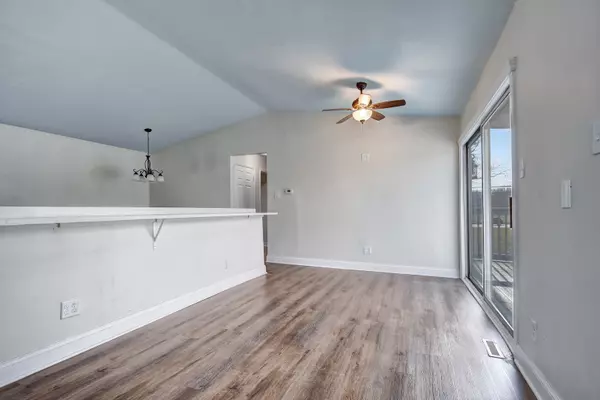UPDATED:
12/26/2024 06:07 AM
Key Details
Property Type Single Family Home
Sub Type Detached Single
Listing Status Active
Purchase Type For Sale
Square Footage 1,401 sqft
Price per Sqft $189
MLS Listing ID 12258832
Style Mid Level
Bedrooms 4
Full Baths 2
Year Built 1973
Annual Tax Amount $6,559
Tax Year 2023
Lot Dimensions 60X121
Property Description
Location
State IL
County Cook
Area Chicago Heights
Rooms
Basement Full, Walkout
Interior
Interior Features Wood Laminate Floors, First Floor Bedroom, First Floor Full Bath
Heating Natural Gas, Forced Air
Cooling Central Air
Equipment CO Detectors, Ceiling Fan(s), Water Heater-Gas
Fireplace N
Appliance Range, Microwave, Dishwasher
Exterior
Exterior Feature Deck, Patio
Parking Features Detached
Garage Spaces 2.5
Community Features Curbs, Sidewalks, Street Lights, Street Paved
Roof Type Asphalt
Building
Lot Description Fenced Yard, Landscaped
Dwelling Type Detached Single
Sewer Public Sewer
Water Lake Michigan
New Construction false
Schools
Elementary Schools Longwood Elementary School
Middle Schools Brookwood Junior High School
High Schools Bloom High School
School District 167 , 167, 206
Others
HOA Fee Include None
Ownership Fee Simple
Special Listing Condition None




