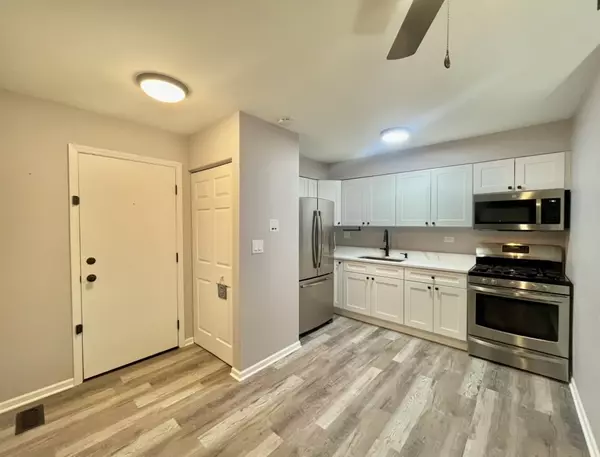UPDATED:
01/03/2025 06:10 PM
Key Details
Property Type Condo
Sub Type Condo
Listing Status Active Under Contract
Purchase Type For Sale
Square Footage 900 sqft
Price per Sqft $206
Subdivision Lofty Condos
MLS Listing ID 12260007
Bedrooms 1
Full Baths 1
Half Baths 1
HOA Fees $226
Year Built 1984
Annual Tax Amount $3,514
Tax Year 2022
Lot Dimensions COMMON
Property Description
Location
State IL
County Cook
Area Bartlett
Rooms
Basement None
Interior
Interior Features First Floor Laundry, Laundry Hook-Up in Unit, Storage
Heating Natural Gas
Cooling Central Air
Equipment TV-Cable, TV-Dish, Intercom, Ceiling Fan(s)
Fireplace N
Exterior
Exterior Feature Balcony, Patio
Roof Type Asphalt
Building
Dwelling Type Attached Single
Story 3
Sewer Public Sewer
Water Lake Michigan
New Construction false
Schools
Elementary Schools Bartlett Elementary School
Middle Schools Eastview Middle School
High Schools South Elgin High School
School District 46 , 46, 46
Others
HOA Fee Include None
Ownership Condo
Special Listing Condition None
Pets Allowed Cats OK, Dogs OK




