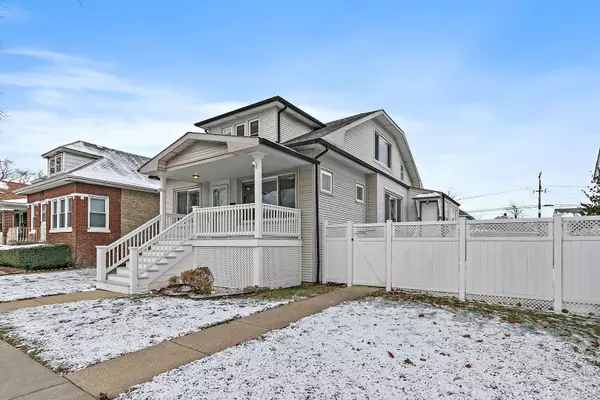UPDATED:
01/07/2025 02:44 PM
Key Details
Property Type Single Family Home
Sub Type Detached Single
Listing Status Active Under Contract
Purchase Type For Sale
Square Footage 2,543 sqft
Price per Sqft $231
MLS Listing ID 12261939
Style Colonial
Bedrooms 5
Full Baths 3
Year Built 1922
Annual Tax Amount $4,403
Tax Year 2023
Lot Dimensions 55X125
Property Description
Location
State IL
County Cook
Area Chi - Portage Park
Rooms
Basement Full
Interior
Interior Features Skylight(s), Bar-Wet, Hardwood Floors, First Floor Bedroom, In-Law Arrangement, First Floor Full Bath, Some Carpeting, Some Window Treatment, Drapes/Blinds, Separate Dining Room
Heating Natural Gas, Forced Air
Cooling Central Air
Equipment Ceiling Fan(s)
Fireplace N
Appliance Range, Microwave, Dishwasher, Refrigerator
Laundry In Unit, Sink
Exterior
Exterior Feature Deck, Storms/Screens
Parking Features Detached
Garage Spaces 3.5
Community Features Curbs, Sidewalks, Street Lights
Roof Type Asphalt
Building
Lot Description Fenced Yard
Dwelling Type Detached Single
Sewer Public Sewer
Water Lake Michigan
New Construction false
Schools
School District 299 , 299, 299
Others
HOA Fee Include None
Ownership Fee Simple
Special Listing Condition None




