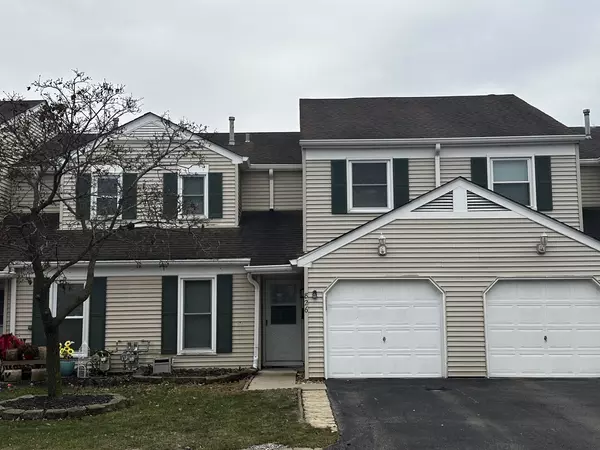UPDATED:
01/15/2025 08:02 AM
Key Details
Property Type Townhouse
Sub Type Townhouse-2 Story
Listing Status Active
Purchase Type For Sale
Square Footage 1,317 sqft
Price per Sqft $196
Subdivision Newport Village
MLS Listing ID 12269686
Bedrooms 3
Full Baths 1
Half Baths 1
HOA Fees $373/mo
Year Built 1978
Annual Tax Amount $4,511
Tax Year 2023
Lot Dimensions 24X71
Property Description
Location
State IL
County Dupage
Area Carol Stream
Rooms
Basement None
Interior
Heating Natural Gas, Forced Air
Cooling Central Air
Fireplace N
Appliance Range, Microwave, Dishwasher, Refrigerator, Washer, Dryer, Disposal
Exterior
Parking Features Attached
Garage Spaces 1.0
Roof Type Asphalt
Building
Dwelling Type Attached Single
Story 2
Sewer Public Sewer
Water Public
New Construction false
Schools
Elementary Schools Roy De Shane Elementary School
Middle Schools Stratford Middle School
High Schools Glenbard North High School
School District 93 , 93, 87
Others
HOA Fee Include Insurance,Clubhouse,Pool,Exterior Maintenance,Lawn Care,Scavenger,Snow Removal
Ownership Fee Simple w/ HO Assn.
Special Listing Condition None
Pets Allowed Cats OK, Dogs OK




