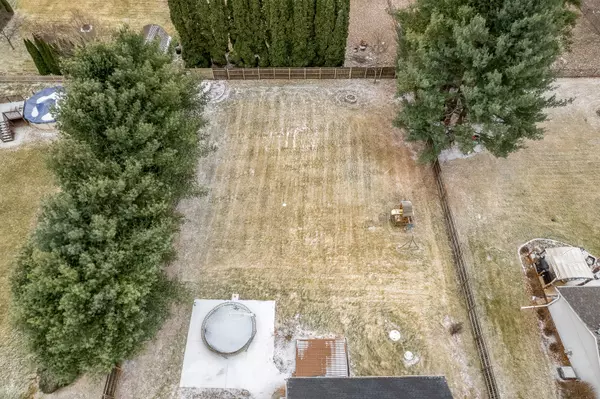OPEN HOUSE
Sun Jan 19, 2:00pm - 4:00pm
UPDATED:
01/17/2025 11:02 PM
Key Details
Property Type Single Family Home
Sub Type Detached Single
Listing Status Pending
Purchase Type For Sale
Square Footage 2,956 sqft
Price per Sqft $126
MLS Listing ID 12269636
Bedrooms 4
Full Baths 2
Half Baths 1
Year Built 1995
Annual Tax Amount $6,393
Tax Year 2023
Lot Size 0.450 Acres
Lot Dimensions 100X100X200X200
Property Description
Location
State IL
County Boone
Area Belvidere
Rooms
Basement Full
Interior
Interior Features First Floor Laundry, Built-in Features, Walk-In Closet(s), Granite Counters, Separate Dining Room
Heating Natural Gas, Forced Air
Cooling Central Air
Fireplaces Number 1
Fireplaces Type Wood Burning
Equipment Water-Softener Owned
Fireplace Y
Appliance Microwave, Dishwasher, Refrigerator, Stainless Steel Appliance(s), Cooktop, Water Softener
Exterior
Exterior Feature Deck, Patio, Porch
Parking Features Attached
Garage Spaces 2.5
Community Features Street Paved
Roof Type Asphalt
Building
Lot Description Fenced Yard, Wood Fence
Dwelling Type Detached Single
Sewer Septic-Private
Water Private Well
New Construction false
Schools
Elementary Schools Caledonia Elementary School
Middle Schools Belvidere Central Middle School
High Schools Belvidere North High School
School District 100 , 100, 100
Others
HOA Fee Include None
Ownership Fee Simple
Special Listing Condition None




