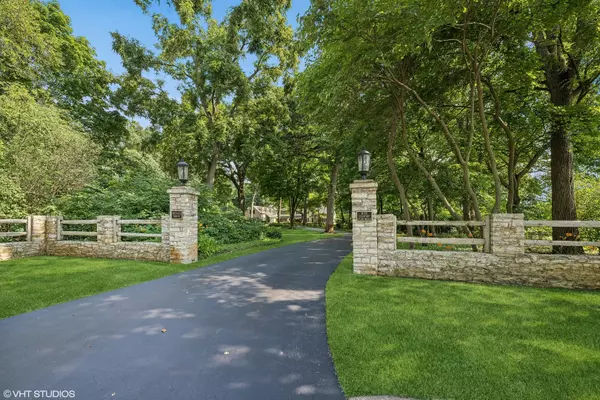UPDATED:
01/16/2025 11:00 PM
Key Details
Property Type Single Family Home
Sub Type Detached Single
Listing Status Active
Purchase Type For Sale
Square Footage 13,500 sqft
Price per Sqft $514
MLS Listing ID 12272565
Bedrooms 7
Full Baths 9
Half Baths 3
Year Built 1935
Annual Tax Amount $43,748
Tax Year 2022
Lot Size 9.380 Acres
Lot Dimensions 650 X 581
Property Description
Location
State IL
County Kane
Area Campton Hills / St. Charles
Rooms
Basement Full, English
Interior
Interior Features Hot Tub, Bar-Dry, Bar-Wet, Hardwood Floors, Heated Floors
Heating Natural Gas, Forced Air
Cooling Central Air
Fireplaces Number 5
Fireplace Y
Appliance Double Oven, Range, Microwave, Dishwasher, High End Refrigerator, Freezer, Washer, Dryer, Disposal, Indoor Grill, Wine Refrigerator, Range Hood
Laundry In Unit, Multiple Locations
Exterior
Exterior Feature Patio, Porch, Hot Tub, In Ground Pool, Storms/Screens, Outdoor Grill, Fire Pit, Other
Parking Features Attached, Detached
Garage Spaces 6.0
Building
Lot Description Fenced Yard, Forest Preserve Adjacent, Horses Allowed, Pond(s), Wooded, Mature Trees, Backs to Trees/Woods
Dwelling Type Detached Single
Sewer Public Sewer
Water Private Well
New Construction false
Schools
School District 303 , 303, 303
Others
HOA Fee Include None
Ownership Fee Simple
Special Listing Condition List Broker Must Accompany




