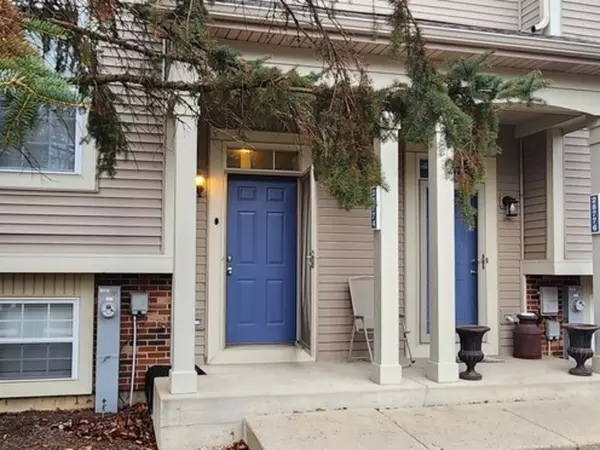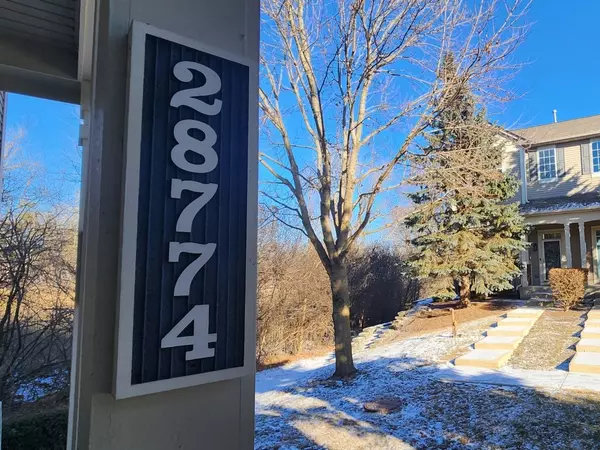UPDATED:
01/17/2025 08:10 AM
Key Details
Property Type Other Rentals
Sub Type Residential Lease
Listing Status Active
Purchase Type For Rent
Square Footage 1,360 sqft
MLS Listing ID 12263634
Bedrooms 3
Full Baths 2
Half Baths 1
Year Built 2003
Available Date 2025-01-15
Lot Dimensions COMMON
Property Description
Location
State IL
County Lake
Area Holiday Hills / Johnsburg / Mchenry / Lakemoor / Mccullom Lake / Sunnyside / Ringwood
Rooms
Basement English
Interior
Interior Features Hardwood Floors, First Floor Laundry, Ceilings - 9 Foot, Some Carpeting, Some Window Treatment, Some Wood Floors, Drapes/Blinds, Some Storm Doors, Some Wall-To-Wall Cp
Heating Natural Gas
Cooling Central Air
Furnishings No
Fireplace N
Appliance Range, Microwave, Dishwasher, Refrigerator, Washer, Dryer, Disposal, Stainless Steel Appliance(s)
Laundry In Unit
Exterior
Parking Features Attached
Garage Spaces 2.0
Amenities Available Park, Ceiling Fan
Roof Type Asphalt
Building
Lot Description Common Grounds, Landscaped, Pond(s), Outdoor Lighting
Dwelling Type Residential Lease
Story 3
Sewer Public Sewer
Water Public
Schools
Elementary Schools Robert Crown Elementary School
Middle Schools Matthews Middle School
High Schools Wauconda Comm High School
School District 118 , 118, 118
Others
Special Listing Condition None




