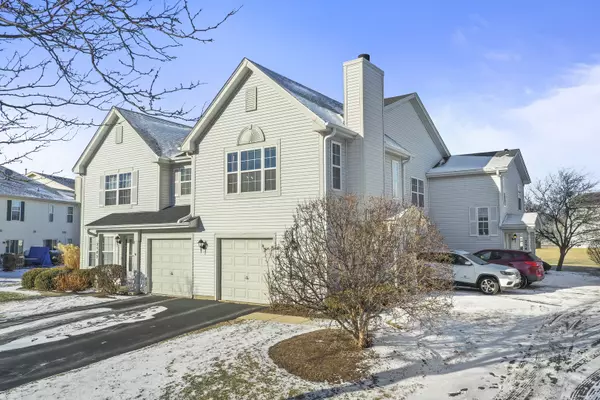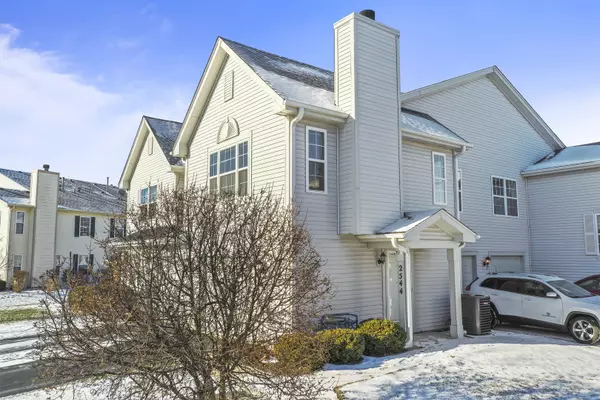UPDATED:
02/02/2025 02:50 PM
Key Details
Property Type Condo
Sub Type Condo
Listing Status Active Under Contract
Purchase Type For Sale
Square Footage 1,150 sqft
Price per Sqft $226
Subdivision Lakewood Valley
MLS Listing ID 12277283
Bedrooms 2
Full Baths 2
HOA Fees $268/mo
Rental Info Yes
Year Built 1997
Annual Tax Amount $4,097
Tax Year 2023
Lot Dimensions COMMON
Property Sub-Type Condo
Property Description
Location
State IL
County Will
Area Aurora / Eola
Rooms
Basement None
Interior
Interior Features Vaulted/Cathedral Ceilings, Laundry Hook-Up in Unit
Heating Natural Gas
Cooling Central Air
Fireplaces Number 1
Fireplaces Type Gas Starter
Fireplace Y
Appliance Range, Microwave, Dishwasher, Refrigerator, Washer, Dryer
Laundry Gas Dryer Hookup, In Unit
Exterior
Parking Features Attached
Garage Spaces 1.0
Amenities Available Sundeck, Pool, Tennis Court(s), Clubhouse
Roof Type Asphalt
Building
Dwelling Type Attached Single
Story 1
Sewer Public Sewer
Water Lake Michigan, Public
New Construction false
Schools
Elementary Schools Wolfs Crossing Elementary School
Middle Schools Bednarcik Junior High School
High Schools Oswego East High School
School District 308 , 308, 308
Others
HOA Fee Include Insurance,Clubhouse,Pool,Exterior Maintenance,Lawn Care,Snow Removal
Ownership Condo
Special Listing Condition None
Pets Allowed Dogs OK, Number Limit
Virtual Tour https://www.hommati.com/3DTour-AerialVideo/unbranded/2544-Dickens-Dr-Upstairs-Aurora-Il-60503--HPI48061257




