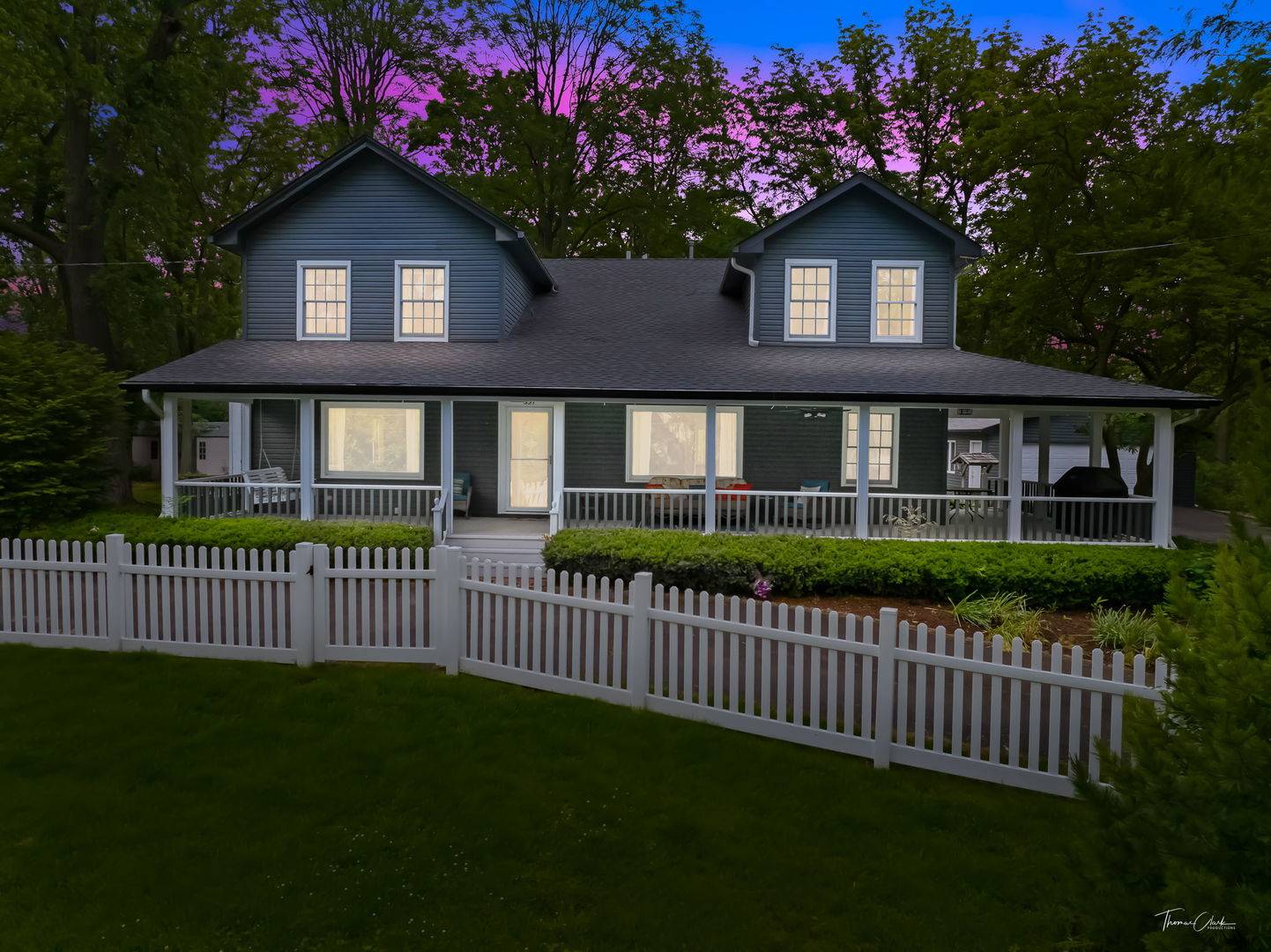Jaime Birks
Corona Homes Team Brokered By Exp Realty
jaime@coronarealtygroupinc.com +1(708) 259-6242UPDATED:
Key Details
Property Type Single Family Home
Sub Type Detached Single
Listing Status Active
Purchase Type For Sale
Square Footage 2,800 sqft
Price per Sqft $196
MLS Listing ID 12346995
Bedrooms 4
Full Baths 2
Annual Tax Amount $9,729
Tax Year 2023
Lot Size 1.880 Acres
Lot Dimensions 140 X535
Property Sub-Type Detached Single
Property Description
Location
State IL
County Will
Area New Lenox
Rooms
Basement Cellar, Partial
Interior
Interior Features 1st Floor Bedroom, In-Law Floorplan, 1st Floor Full Bath
Heating Steam
Cooling Central Air, Wall Unit(s)
Flooring Hardwood
Fireplaces Number 1
Fireplaces Type Gas Log
Equipment Water-Softener Owned, TV-Cable, Ceiling Fan(s), Fan-Whole House, Sump Pump, Backup Sump Pump;
Fireplace Y
Appliance Range, Microwave, Dishwasher, Washer, Dryer, Humidifier
Laundry Main Level, In Unit, Sink
Exterior
Exterior Feature Fire Pit
Garage Spaces 3.0
Community Features Curbs, Sidewalks, Street Lights, Street Paved
Roof Type Asphalt
Building
Lot Description Landscaped, Wooded
Dwelling Type Detached Single
Building Description Frame, No
Sewer Septic Tank
Water Well
Structure Type Frame
New Construction false
Schools
Elementary Schools Arnold J Tyler School
Middle Schools Alex M Martino Junior High Schoo
High Schools Lincoln-Way Central High School
School District 122 , 122, 210
Others
HOA Fee Include None
Ownership Fee Simple
Special Listing Condition None




