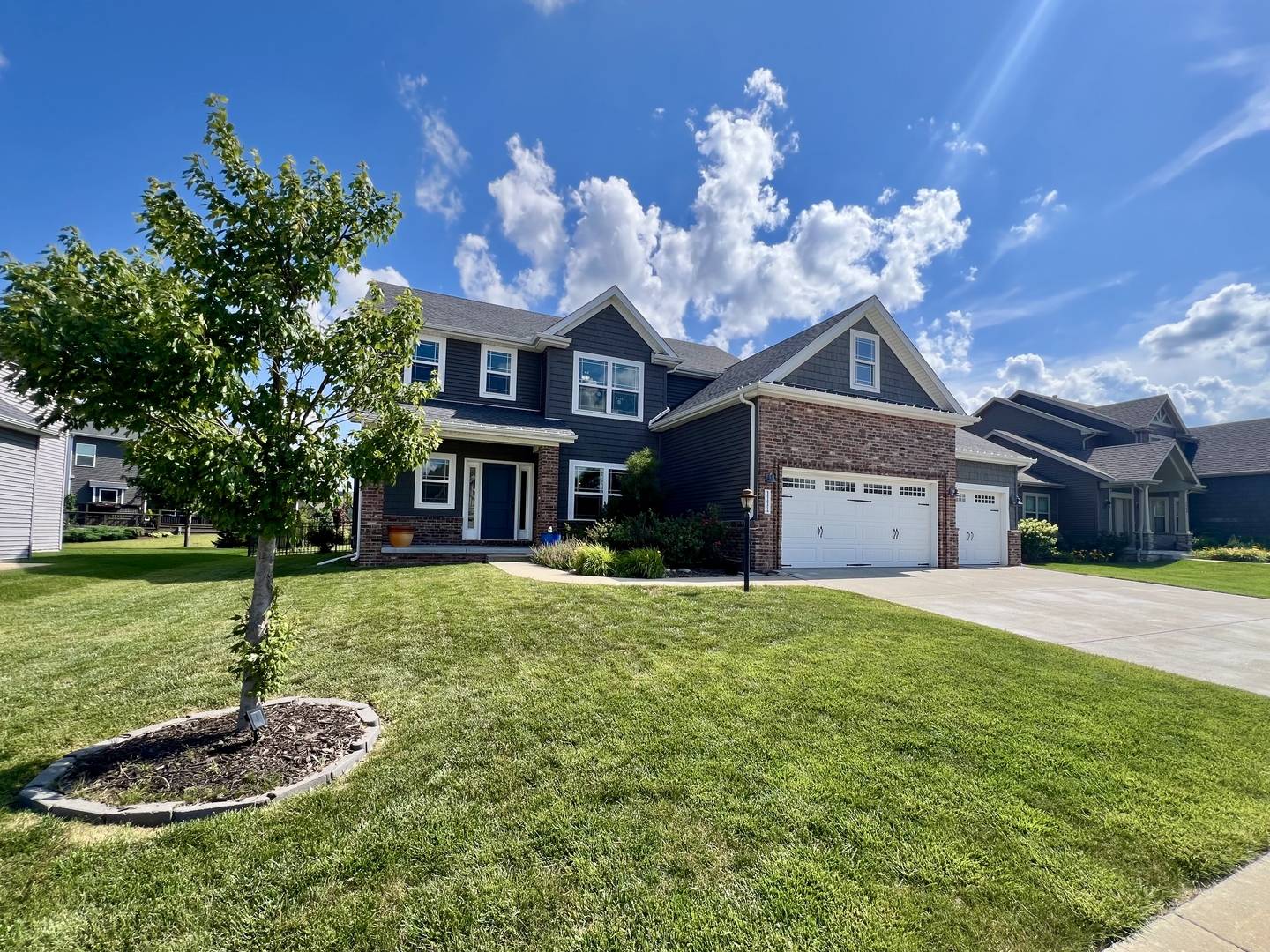OPEN HOUSE
Sun Jun 29, 2:00pm - 4:00pm
UPDATED:
Key Details
Property Type Single Family Home
Sub Type Detached Single
Listing Status Active
Purchase Type For Sale
Square Footage 2,520 sqft
Price per Sqft $232
Subdivision Thornewood
MLS Listing ID 12401785
Bedrooms 5
Full Baths 3
Half Baths 1
Year Built 2014
Annual Tax Amount $12,879
Tax Year 2024
Lot Dimensions 85X120
Property Sub-Type Detached Single
Property Description
Location
State IL
County Champaign
Area Western Champaign County / Piatt & Mcclean Counti
Rooms
Basement Partially Finished, Full
Interior
Heating Natural Gas
Cooling Central Air
Fireplace N
Exterior
Garage Spaces 3.0
Building
Dwelling Type Detached Single
Building Description Vinyl Siding, No
Sewer Public Sewer
Water Public
Structure Type Vinyl Siding
New Construction false
Schools
School District 3 , 3, 3
Others
HOA Fee Include None
Ownership Fee Simple
Special Listing Condition None




