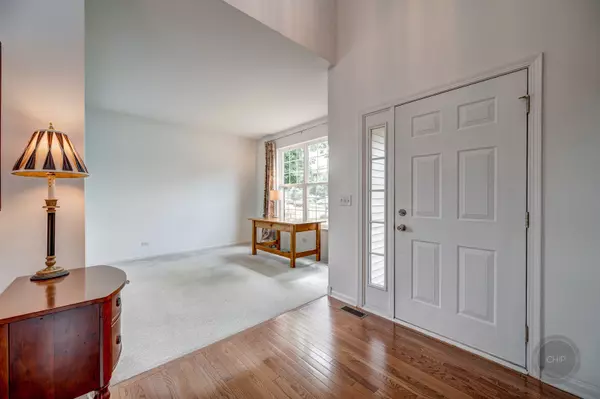For more information regarding the value of a property, please contact us for a free consultation.
Key Details
Sold Price $384,000
Property Type Single Family Home
Sub Type Detached Single
Listing Status Sold
Purchase Type For Sale
Square Footage 2,551 sqft
Price per Sqft $150
Subdivision Amber Fields
MLS Listing ID 11195314
Sold Date 11/29/21
Style Traditional
Bedrooms 4
Full Baths 2
Half Baths 1
HOA Fees $31/ann
Year Built 2003
Annual Tax Amount $9,985
Tax Year 2020
Lot Dimensions 70X156X67X119
Property Description
Location! Location! This Wonderfully Maintained 4 Bedroom 2.1 Bath Home Has It All! New Roof, New Siding, New Furnace, New A/C & Brand New Stainless Steel Kitchen Appliances Too! Upon Entry Your Eyes Are Drawn To The Expansive Use Of Windows Across The Back Half Of The Home, Bringing The Outside In With Streams Of Sunlight Throughout The Day. Every Room In This Home Is Generous In Size, Starting With The Living Room & Adjoining Dining Room That Flanks The Two Story Foyer. The Heart Of The Home Is The Large Family Room And Chefs Kitchen With Brand New Stainless Steel Appliances, Granite Counter Tops, Center Island & Cabinets Galore. Enjoy Relaxing Or Tending To your Garden In The Large Fenced Yard With Brick Paver Patio & Mature Landscaping. Upstairs You Will Find 4 Spacious Bedrooms Including The Master Suite With Private Bathroom & Huge Walk-in Closet. Full Unfinished Basement Is Just Awaiting Your Finishing Touches. Look No More! This Is It!
Location
State IL
County Kendall
Area Aurora / Eola
Rooms
Basement Full
Interior
Interior Features Hardwood Floors, First Floor Laundry, Walk-In Closet(s), Open Floorplan, Some Carpeting, Drapes/Blinds, Granite Counters
Heating Natural Gas, Forced Air
Cooling Central Air
Fireplace N
Appliance Range, Microwave, Dishwasher, Refrigerator, Washer, Dryer, Disposal
Laundry Gas Dryer Hookup, In Unit
Exterior
Exterior Feature Patio, Brick Paver Patio
Garage Attached
Garage Spaces 2.0
Community Features Curbs, Sidewalks, Street Lights, Street Paved
Waterfront false
Roof Type Asphalt
Building
Lot Description Fenced Yard, Landscaped, Mature Trees, Garden, Level
Sewer Public Sewer
Water Public
New Construction false
Schools
Elementary Schools Wolfs Crossing Elementary School
Middle Schools Bednarcik Junior High School
High Schools Oswego East High School
School District 308 , 308, 308
Others
HOA Fee Include Insurance
Ownership Fee Simple w/ HO Assn.
Special Listing Condition None
Read Less Info
Want to know what your home might be worth? Contact us for a FREE valuation!

Our team is ready to help you sell your home for the highest possible price ASAP

© 2024 Listings courtesy of MRED as distributed by MLS GRID. All Rights Reserved.
Bought with Linda Price • RE/MAX of Naperville
GET MORE INFORMATION




