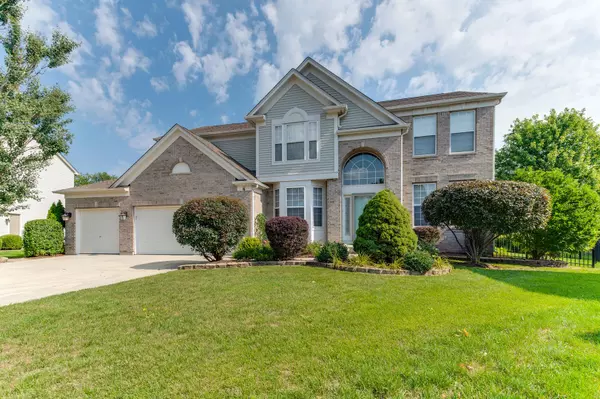For more information regarding the value of a property, please contact us for a free consultation.
Key Details
Sold Price $452,000
Property Type Single Family Home
Sub Type Detached Single
Listing Status Sold
Purchase Type For Sale
Square Footage 2,629 sqft
Price per Sqft $171
Subdivision Sterling Oaks
MLS Listing ID 11228946
Sold Date 11/12/21
Style Bi-Level
Bedrooms 4
Full Baths 2
Half Baths 2
HOA Fees $50/ann
Year Built 2001
Annual Tax Amount $9,784
Tax Year 2020
Lot Size 0.308 Acres
Lot Dimensions 60X129X49X120X132
Property Description
Highest and Best due Sunday 10/10 at 2pm. Stunning home on a cul-de-sac has the BIGGEST fenced back yard overlooking pond views! This move-in ready Oxford Model, in highly desired Sterling Oaks Subdivision, boasts over 2600 SQ FT PLUS a finished basement! Walk in and be greeted by gleaming hardwood floors in this open floor plan. Separate living and dining room flank the 2 story foyer and are drenched with natural light. Gourmet kitchen with 42" maple cabinets, granite counters, stainless steel appliances including professional series Viking range. Large family room overlooks the lush, green backyard. Upstairs consists of 4 large bedrooms and 2 full bathrooms. Luxury primary suite with sitting area and private bathroom with double sinks, separate shower and huge walk in closet. All bedrooms with large closets and many with closet organizers. Finished basement is the entertainers dream with granite wine bar, 1/2 bathroom, theater surround sound system and plenty of storage! 3 car garage! All new since 2017~~fresh paint, carpet throughout, new light fixtures, furnace and sump pump. Basement carpet replaced 2021. Speakers in basement, projector and Tv's left behind stay with the home. All are functioning. Other inclusions include stand-alone freezer in garage, bookcase anchored in the family room, mirror in the dining room and any remaining shelving units and components to the existing modifiable closet organizers throughout.
Location
State IL
County Cook
Area Streamwood
Rooms
Basement Partial
Interior
Interior Features Vaulted/Cathedral Ceilings, Bar-Wet, Hardwood Floors, First Floor Laundry
Heating Natural Gas, Forced Air
Cooling Central Air
Equipment Humidifier, CO Detectors, Ceiling Fan(s), Sump Pump, Sprinkler-Lawn
Fireplace N
Appliance Range, Microwave, Dishwasher, Refrigerator, Washer, Dryer, Disposal, Stainless Steel Appliance(s)
Exterior
Exterior Feature Patio, Brick Paver Patio
Garage Attached
Garage Spaces 3.0
Community Features Park, Sidewalks, Street Lights, Street Paved
Waterfront false
Roof Type Asphalt
Building
Lot Description Fenced Yard
Sewer Public Sewer
Water Lake Michigan
New Construction false
Schools
Elementary Schools Hilltop Elementary School
Middle Schools Canton Middle School
High Schools Streamwood High School
School District 46 , 46, 46
Others
HOA Fee Include Insurance,Other
Ownership Fee Simple
Special Listing Condition None
Read Less Info
Want to know what your home might be worth? Contact us for a FREE valuation!

Our team is ready to help you sell your home for the highest possible price ASAP

© 2024 Listings courtesy of MRED as distributed by MLS GRID. All Rights Reserved.
Bought with Sabrina Costa • Keller Williams Success Realty
GET MORE INFORMATION




