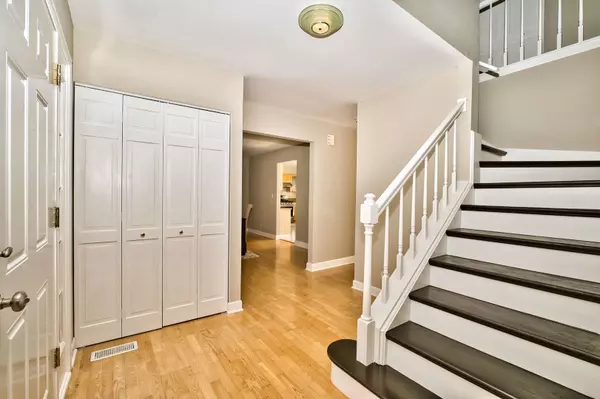For more information regarding the value of a property, please contact us for a free consultation.
Key Details
Sold Price $447,500
Property Type Single Family Home
Sub Type Detached Single
Listing Status Sold
Purchase Type For Sale
Square Footage 2,442 sqft
Price per Sqft $183
Subdivision Hawthorn Club
MLS Listing ID 11218854
Sold Date 11/18/21
Style Colonial
Bedrooms 4
Full Baths 2
Half Baths 1
Year Built 1989
Annual Tax Amount $11,655
Tax Year 2020
Lot Size 9,474 Sqft
Lot Dimensions 70X130
Property Description
Price reduction! Brand new remote control ceiling fans in bedrooms. Newly installed recess lights and modern light fixtures. Can't miss! Highly sought after Hawthorn Club! Beautifully UPDATED, MOVE-IN READY home with fresh paint and all new trims throughout entire house. Spacious, inviting front porch. Wood floor across first floor main area. Kitchen features newly upgraded stainless steel appliances, gorgeous granite countertop and sunny breakfast bar and dining area. Huge family room with French doors to aggregate patio and gas fireplace perfect for gathering. Updated powder room on first floor has brand-new vanity and faucet. The second floor has an expansive master suite along with other 3 generous-sized bedrooms. The vast master bedroom includes a bath and a separate shower, double vanities, and 2 large walk-in closets. LARGE finished basement with new laminated wood floor throughout features office area, play room, spacious rec room and abundance of storage. Huge fenced backyard with patio and lots of open spaces, perfect for entertaining and friends, family gathering. Fantastic neighborhood with walking distance to Metra station, hawthorn club park and beautiful Sullivan Woods. Just installed brand New Furnace (2021), newer siding (2016) and Water Heater (2016). Must see!
Location
State IL
County Lake
Area Indian Creek / Vernon Hills
Rooms
Basement Full
Interior
Interior Features Vaulted/Cathedral Ceilings, Skylight(s), Hardwood Floors, First Floor Laundry, Drapes/Blinds, Granite Counters
Heating Natural Gas, Forced Air
Cooling Central Air
Fireplaces Number 1
Fireplaces Type Attached Fireplace Doors/Screen, Gas Starter
Equipment TV-Cable, Sump Pump
Fireplace Y
Appliance Range, Microwave, Dishwasher, Refrigerator, Washer, Dryer, Disposal, Stainless Steel Appliance(s)
Laundry Laundry Closet, Sink
Exterior
Exterior Feature Deck, Patio, Storms/Screens
Garage Attached
Garage Spaces 2.0
Community Features Park, Curbs, Sidewalks, Street Lights, Street Paved
Roof Type Asphalt
Building
Lot Description Fenced Yard, Landscaped
Sewer Public Sewer
Water Lake Michigan
New Construction false
Schools
Elementary Schools Hawthorn Elementary School (Sout
Middle Schools Hawthorn Middle School South
High Schools Vernon Hills High School
School District 73 , 73, 128
Others
HOA Fee Include None
Ownership Fee Simple
Special Listing Condition None
Read Less Info
Want to know what your home might be worth? Contact us for a FREE valuation!

Our team is ready to help you sell your home for the highest possible price ASAP

© 2024 Listings courtesy of MRED as distributed by MLS GRID. All Rights Reserved.
Bought with Julie Sine • Baird & Warner
GET MORE INFORMATION




