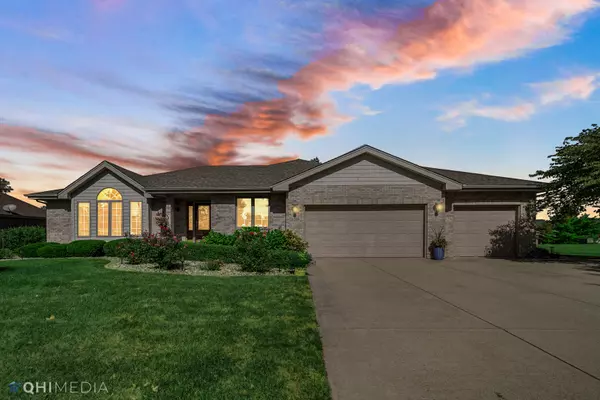For more information regarding the value of a property, please contact us for a free consultation.
Key Details
Sold Price $415,000
Property Type Single Family Home
Sub Type Detached Single
Listing Status Sold
Purchase Type For Sale
Square Footage 2,650 sqft
Price per Sqft $156
Subdivision Plank Trail Estates
MLS Listing ID 11229718
Sold Date 12/06/21
Style Step Ranch
Bedrooms 4
Full Baths 2
Half Baths 1
HOA Fees $4/ann
Year Built 2003
Annual Tax Amount $10,996
Tax Year 2020
Lot Size 0.360 Acres
Lot Dimensions 96 X 151 X 114 X 151
Property Description
Vacation right at home backing up to a gorgeous pond with Fountain and stocked with fish! Privacy with no neighbors behind this spacious fully fenced yard! Speaking of the yard it features and extended stone patio, tons of flowers, bushes and trees-paradise! Beautiful brick home with maintenance free LP Concrete Siding and 3 car Heated Garage-wow! From the moment you enter this home you know it is a great one! The open flowing floor plan begins with the spacious Living Room with tall sunny windows adjacent to the Formal Dining Room with Cove Moldings. The huge updated Kitchen (2018) is the center of the home with Center Island, Breakfast Bar, 2 pantries, Travertine Backsplash, Black Stainless Appliances, Granite countertops and freshly painted. This beautiful kitchen is open to the Family Room with Vaulted and beamed ceilings, designer windows and wood burning heatilator fireplace-toasty warm for those cold winter days. Go up just 3 steps to the Three spacious bedrooms and 2 full baths. Notice the Owner's Suite with Tray ceiling, walk in closet and oh my that amazing updated bath (2019) with Huge walk in shower with multiple body sprays, awesome Pedestal Tub, Granite Countertop, and wood look tile floors! The 4th bedroom is conveniently located off the foyer-perfect spot for your home office! Laundry Room is on the main floor right off the garage. The full unfinished english basement is ready for you to finish or use as storage. Home has an sprinkler system, electronic dog fence, Architectural Roof with 30 year shingles (2020) , Carpet is 2 years old, 2 sump pumps ( 2020) Water Heater ( 2019) Super special move in ready just bring your furniture!
Location
State IL
County Will
Area Frankfort
Rooms
Basement Partial
Interior
Interior Features Vaulted/Cathedral Ceilings, Hardwood Floors, First Floor Bedroom, First Floor Laundry, First Floor Full Bath, Granite Counters
Heating Natural Gas, Forced Air
Cooling Central Air
Fireplaces Number 1
Fireplaces Type Gas Log, Gas Starter, Heatilator
Equipment Humidifier, Water-Softener Owned, CO Detectors, Ceiling Fan(s), Sump Pump, Sprinkler-Lawn
Fireplace Y
Appliance Range, Microwave, Dishwasher, Refrigerator, Disposal, Stainless Steel Appliance(s)
Laundry Gas Dryer Hookup, Sink
Exterior
Exterior Feature Patio, Brick Paver Patio, Storms/Screens
Garage Attached
Garage Spaces 3.0
Community Features Park, Lake, Curbs, Sidewalks, Street Lights, Street Paved
Waterfront true
Roof Type Asphalt
Building
Lot Description Fenced Yard, Landscaped, Pond(s), Water View, Fence-Invisible Pet, Outdoor Lighting, Sidewalks, Streetlights
Sewer Public Sewer
Water Public, Community Well
New Construction false
Schools
High Schools Lincoln-Way East High School
School District 161 , 161, 210
Others
HOA Fee Include None
Ownership Fee Simple
Special Listing Condition None
Read Less Info
Want to know what your home might be worth? Contact us for a FREE valuation!

Our team is ready to help you sell your home for the highest possible price ASAP

© 2024 Listings courtesy of MRED as distributed by MLS GRID. All Rights Reserved.
Bought with Robert Bugos • eXp Realty, LLC
GET MORE INFORMATION




