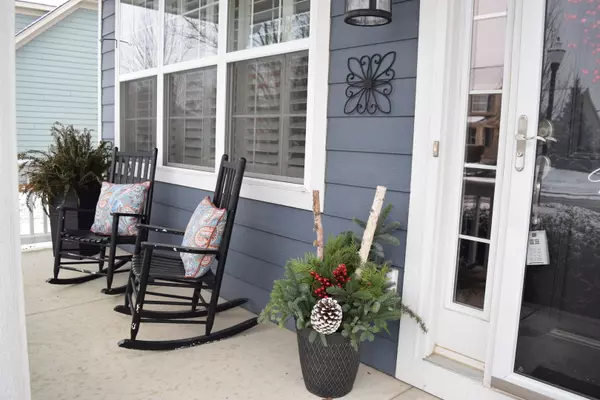For more information regarding the value of a property, please contact us for a free consultation.
Key Details
Sold Price $373,000
Property Type Single Family Home
Sub Type Detached Single
Listing Status Sold
Purchase Type For Sale
Square Footage 3,282 sqft
Price per Sqft $113
Subdivision Providence
MLS Listing ID 10139196
Sold Date 01/04/19
Style Traditional
Bedrooms 4
Full Baths 2
Half Baths 1
HOA Fees $25/ann
Year Built 2011
Annual Tax Amount $11,302
Tax Year 2017
Lot Size 9,426 Sqft
Lot Dimensions 80 X 125
Property Description
Details galore in this 2story w/D301 Burlington schools.Kitchen features SS app, dbl oven,pendant lighting, granite,glass backsplash,42 in maple cabinets w/crown molding,& upgraded center island extended counter + a walk in pantry.Entire first floor w/gorgeous hardwood flooring & custom wood stairs.Custom plantation shutters in living, dining & family rooms.Family room w/stone fireplace with gas starter. Dining room featuring upgraded light fixture & wood detailing.Oversized master bedroom with his & her walk ins, ceiling fan & adjoining master bath. Well appointed master bathroom w/expanded shower, double bowl vanity,upgraded lighting,mirrors+ linen closet,& soaking tub.3 spacious addtl bedrooms,with ceiling fans,2 w/walk in closets.Oversized bonus room,easily converted to 5th bed. Hall bath features dbl bowl vanity & linen closet.Remodel of 1/2 bath.2nd floor laundry w/cabinets & folding counter.Full bsmt ready to finish.Multi level deck w/lighting & iron spindle.Walking dist to park
Location
State IL
County Kane
Area Elgin
Rooms
Basement Full
Interior
Interior Features Hardwood Floors, Second Floor Laundry
Heating Natural Gas, Forced Air
Cooling None
Fireplaces Number 1
Fireplaces Type Gas Starter
Equipment Ceiling Fan(s)
Fireplace Y
Appliance Double Oven, Microwave, Dishwasher, Refrigerator, Disposal
Exterior
Exterior Feature Deck, Porch
Garage Attached
Garage Spaces 3.0
Community Features Clubhouse, Tennis Courts, Sidewalks
Waterfront false
Roof Type Asphalt
Building
Sewer Public Sewer
Water Public
New Construction false
Schools
Elementary Schools Prairie View Grade School
Middle Schools Prairie Knolls Middle School
High Schools Central High School
School District 301 , 301, 301
Others
HOA Fee Include Other
Ownership Fee Simple
Special Listing Condition None
Read Less Info
Want to know what your home might be worth? Contact us for a FREE valuation!

Our team is ready to help you sell your home for the highest possible price ASAP

© 2024 Listings courtesy of MRED as distributed by MLS GRID. All Rights Reserved.
Bought with Keller Williams Inspire
GET MORE INFORMATION




