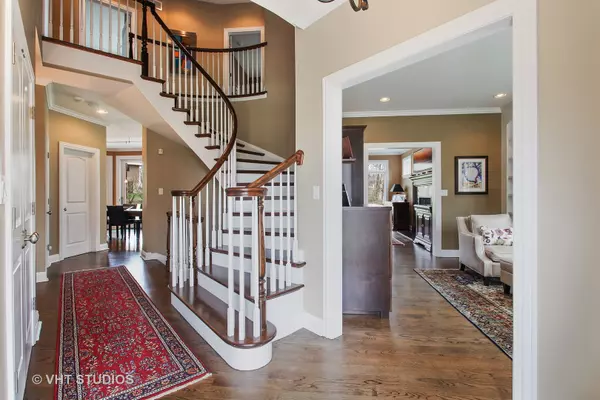For more information regarding the value of a property, please contact us for a free consultation.
Key Details
Sold Price $875,500
Property Type Single Family Home
Sub Type Detached Single
Listing Status Sold
Purchase Type For Sale
Square Footage 3,464 sqft
Price per Sqft $252
Subdivision Highlands
MLS Listing ID 10172503
Sold Date 04/22/19
Bedrooms 5
Full Baths 4
Half Baths 1
Year Built 2005
Annual Tax Amount $21,848
Tax Year 2017
Lot Size 0.312 Acres
Lot Dimensions 80X188X88X148
Property Description
Lightly lived in, like new Custom Home! Open design with magnificent attention to detail. Custom Millwork thru out the house sets the tone from the gorgeous circular stair case to the extra wide plank oak flooring. 20' foyer ceiling flows into the office/den, dining room or family room. Chef's Kitchen opens to family room and hosts island with Thermador stainless steel appliances. Super large laundry and mud room connects Kitchen to 3 car garage (One 2 car stall and one 1 car stall connected by mud room, both sets of garages are heated). Large master suite with huge walk in closet and fabulous bathroom with separate shower with rain shower, body sprays and hand held fixtures. Each upstairs bedroom host walk in closet. 10 foot basement ceiling, open stair case and large window wells make this finished basement feel like the rest of the home. Bedroom in basement may make ideal exercise room if choose. Professional landscaping with many trees behind the lot gives lots of privacy.
Location
State IL
County Lake
Area Highland Park
Rooms
Basement Full
Interior
Interior Features Vaulted/Cathedral Ceilings, Bar-Dry, Hardwood Floors, First Floor Laundry
Heating Natural Gas, Forced Air, Sep Heating Systems - 2+, Zoned
Cooling Central Air, Zoned
Fireplaces Number 1
Fireplaces Type Wood Burning, Gas Starter
Equipment Humidifier, TV-Cable, Security System, CO Detectors, Sump Pump
Fireplace Y
Appliance Double Oven, Microwave, High End Refrigerator, Washer, Dryer, Disposal, Stainless Steel Appliance(s), Range Hood
Exterior
Exterior Feature Patio, Brick Paver Patio
Garage Attached
Garage Spaces 3.0
Community Features Sidewalks, Street Lights, Street Paved
Waterfront false
Roof Type Asphalt
Building
Sewer Sewer-Storm
Water Lake Michigan, Public
New Construction false
Schools
Elementary Schools Wayne Thomas Elementary School
Middle Schools Northwood Junior High School
High Schools Highland Park High School
School District 112 , 112, 113
Others
HOA Fee Include None
Ownership Fee Simple
Special Listing Condition List Broker Must Accompany, None
Read Less Info
Want to know what your home might be worth? Contact us for a FREE valuation!

Our team is ready to help you sell your home for the highest possible price ASAP

© 2024 Listings courtesy of MRED as distributed by MLS GRID. All Rights Reserved.
Bought with Peter Drossos • Keller Williams Chicago-O'Hare
GET MORE INFORMATION




