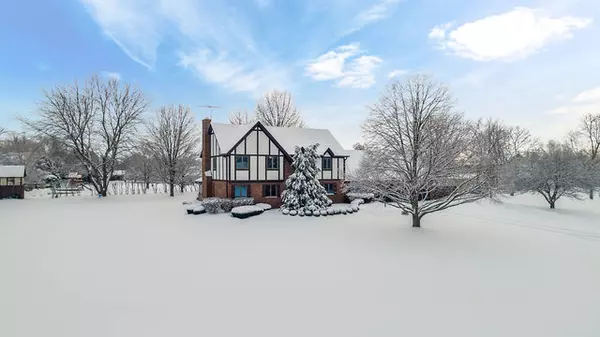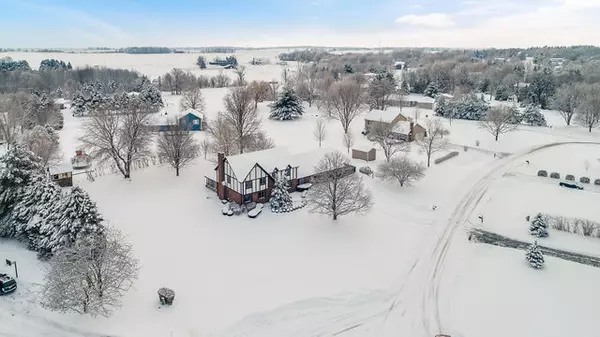For more information regarding the value of a property, please contact us for a free consultation.
Key Details
Sold Price $397,500
Property Type Single Family Home
Sub Type Detached Single
Listing Status Sold
Purchase Type For Sale
Square Footage 4,214 sqft
Price per Sqft $94
Subdivision Foxfield
MLS Listing ID 10253807
Sold Date 05/02/19
Bedrooms 5
Full Baths 4
Year Built 1987
Annual Tax Amount $8,892
Tax Year 2017
Lot Size 0.947 Acres
Lot Dimensions 41268
Property Description
This original owner is a commercial builder & the home has been immaculately maintained~This beautiful 5 bed/4 bath home is on a private cul-se-sac lot with an oversized heated 3-car garage~White painted trim throughout~The Living Room & Dining Room are generously sized with brand new carpet~The kitchen has hickory cabinets, a large island, stainless steel appliances, Corian countertops & separate dinette area~A cozy family room has a stone fireplace, wet bar & hardwood floors~There is a recent addition of a gorgeous four-season room with lots of windows, sunlight & views~First floor bedroom or office with a full bath across the hall~The master bedroom has tray ceilings and recessed lighting~The remodeled master bath has separate shower, tub & heated floors~A huge closet with a bonus - a huge, attached unfinished area! Other bedrooms are generously sized with walk-in closets~ Remodeled hall bath with double vanities & heated floors ~Finished basement with full bath & wet bar~Beautiful
Location
State IL
County Kane
Area Campton Hills / St. Charles
Rooms
Basement Full
Interior
Interior Features Vaulted/Cathedral Ceilings, Hardwood Floors, First Floor Bedroom, In-Law Arrangement, First Floor Laundry, First Floor Full Bath
Heating Natural Gas, Other
Cooling Central Air
Fireplaces Number 1
Fireplaces Type Attached Fireplace Doors/Screen, Gas Log
Equipment Water-Softener Owned, Central Vacuum, TV-Cable, Security System, Intercom, CO Detectors, Ceiling Fan(s), Fan-Whole House, Sump Pump
Fireplace Y
Appliance Range, Microwave, Dishwasher, Refrigerator, Washer, Dryer, Stainless Steel Appliance(s), Range Hood
Exterior
Exterior Feature Brick Paver Patio, Storms/Screens
Garage Attached
Garage Spaces 3.0
Community Features Street Lights, Street Paved
Waterfront false
Roof Type Asphalt
Building
Lot Description Cul-De-Sac, Landscaped
Sewer Septic-Private
Water Private Well
New Construction false
Schools
Elementary Schools Wasco Elementary School
Middle Schools Thompson Middle School
High Schools St Charles North High School
School District 303 , 303, 303
Others
HOA Fee Include None
Ownership Fee Simple
Special Listing Condition None
Read Less Info
Want to know what your home might be worth? Contact us for a FREE valuation!

Our team is ready to help you sell your home for the highest possible price ASAP

© 2024 Listings courtesy of MRED as distributed by MLS GRID. All Rights Reserved.
Bought with Michelle Gurak • Daniel & Associates Real Estate
GET MORE INFORMATION




