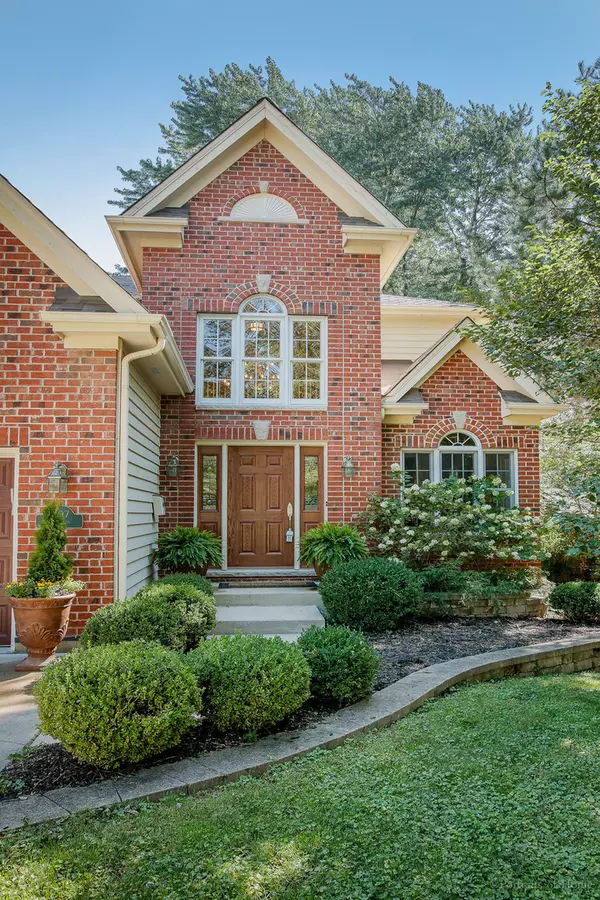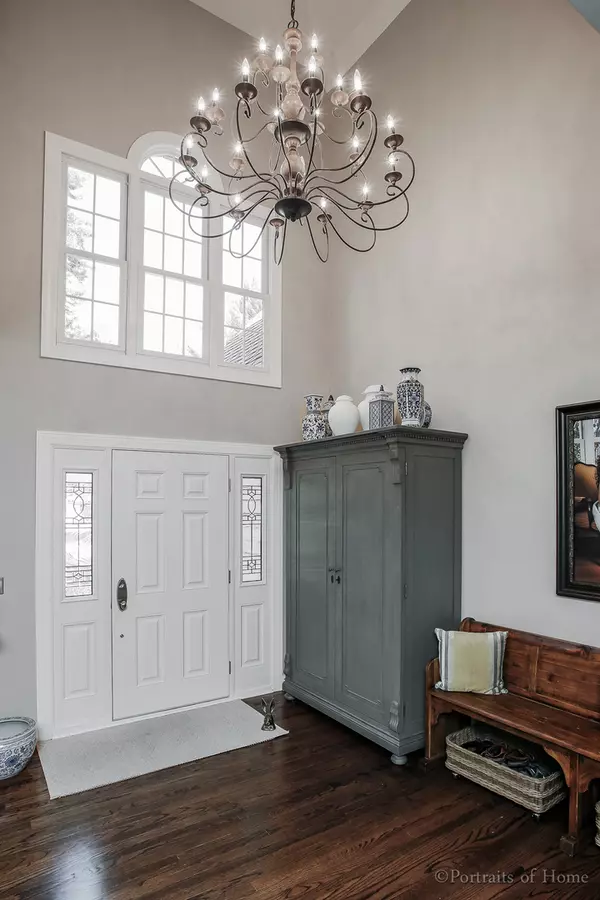For more information regarding the value of a property, please contact us for a free consultation.
Key Details
Sold Price $615,000
Property Type Single Family Home
Sub Type Detached Single
Listing Status Sold
Purchase Type For Sale
Square Footage 3,010 sqft
Price per Sqft $204
MLS Listing ID 10259788
Sold Date 02/15/19
Style Georgian
Bedrooms 5
Full Baths 4
Half Baths 1
Year Built 2004
Annual Tax Amount $14,758
Tax Year 2017
Lot Size 7,344 Sqft
Lot Dimensions 52X148
Property Description
*SOLD BEFORE PROCESSING* 5 bedroom, 4.5 bath home on quiet street offers so much to the discriminating buyer. Short walk to College Ave train station, w/ express trains to the city. Centrally located one mile to both downtown Glen Ellyn & Wheaton. Highly-ranked District 41 schools, including Glenbard West. Gracious two-story foyer welcomes guests to adjoining living & dining rooms. Heart of the home includes open-plan kitchen & breakfast room that flows to large family room w/ stone fireplace & bay window. Chef's kitchen boasts island w/ seating, custom cabinetry & stainless steel appliances. Second story features large master suite w/ walk-in closet & light-filled bath w/ soaking tub & separate shower. Loft, two add'l baths & three spacious bedrooms complete second level. Lower level recently finished includes rec room, bar area, & guest suite w/ full bath. Enjoy weekends on newer deck surrounded by mature trees & professional landscaping. $60K+ in recent upgrades. Move in & enjoy!
Location
State IL
County Du Page
Area Wheaton
Rooms
Basement Full
Interior
Interior Features Vaulted/Cathedral Ceilings, Skylight(s), Bar-Wet, Hardwood Floors, First Floor Laundry
Heating Natural Gas, Forced Air
Cooling Central Air
Fireplaces Number 1
Fireplaces Type Wood Burning, Gas Starter
Equipment Humidifier, Ceiling Fan(s), Sump Pump
Fireplace Y
Exterior
Exterior Feature Deck
Garage Attached
Garage Spaces 2.0
Building
Sewer Public Sewer
Water Lake Michigan
New Construction false
Schools
Elementary Schools Churchill Elementary School
Middle Schools Hadley Junior High School
High Schools Glenbard West High School
School District 41 , 41, 87
Others
HOA Fee Include None
Ownership Fee Simple
Special Listing Condition None
Read Less Info
Want to know what your home might be worth? Contact us for a FREE valuation!

Our team is ready to help you sell your home for the highest possible price ASAP

© 2024 Listings courtesy of MRED as distributed by MLS GRID. All Rights Reserved.
Bought with Berkshire Hathaway HomeServices KoenigRubloff
GET MORE INFORMATION




