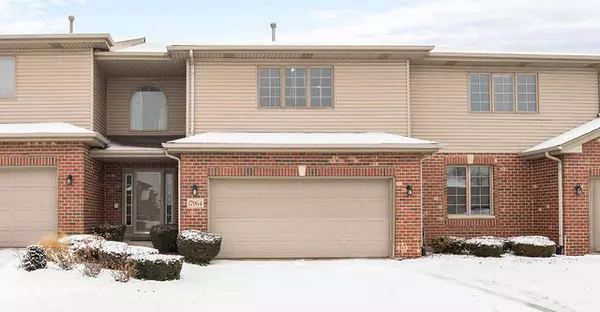For more information regarding the value of a property, please contact us for a free consultation.
Key Details
Sold Price $293,000
Property Type Townhouse
Sub Type Townhouse-2 Story
Listing Status Sold
Purchase Type For Sale
Square Footage 2,186 sqft
Price per Sqft $134
Subdivision Caledonia Meadows
MLS Listing ID 10272929
Sold Date 04/19/19
Bedrooms 3
Full Baths 3
Half Baths 1
HOA Fees $230/mo
Year Built 2002
Annual Tax Amount $8,709
Tax Year 2017
Lot Dimensions 61X30X61X29
Property Description
This pristine home is an immaculate 3 bedroom, 3- 1/2 bath home with a beautifully finished basement. Welcome friends into the inviting foyer which leads you into a gorgeous 2-story living space, complete with a gas fireplace. This home has been freshly painted and updated. Relax outside while looking out to your outstanding open view including a gazebo. Retreat on up to the beautiful master suite which includes a custom private entryway- a perfect spot to leave your things behind so you can unwind in this gorgeous space. Included here is a custom built-in closet system as well as a multi-purpose nook (office/shoe closet/etc.). Head on down to the basement and you'll find a full bath with shower, and plenty of space for your needs, including a built-in bar. This home also has a new furnace and A/C and is in a fabulous neighborhood! *Offered with $2500 credit for your choice of a kitchen countertop selection. Taxes do not reflect homeowners exemption. Quick close possible!
Location
State IL
County Cook
Area Tinley Park
Rooms
Basement Full
Interior
Interior Features Vaulted/Cathedral Ceilings, Bar-Wet, Wood Laminate Floors, First Floor Laundry
Heating Natural Gas, Forced Air
Cooling Central Air
Fireplaces Number 1
Fireplaces Type Gas Log, Gas Starter
Equipment Humidifier, Ceiling Fan(s), Sump Pump
Fireplace Y
Appliance Range, Microwave, Dishwasher, Refrigerator, Washer, Dryer, Disposal, Stainless Steel Appliance(s)
Exterior
Exterior Feature Patio
Garage Attached
Garage Spaces 2.0
Waterfront false
Roof Type Asphalt
Building
Lot Description Landscaped
Story 2
Sewer Public Sewer
Water Lake Michigan
New Construction false
Schools
Elementary Schools Christa Mcauliffe School
Middle Schools Prairie View Middle School
High Schools Victor J Andrew High School
School District 140 , 140, 230
Others
HOA Fee Include Exterior Maintenance,Lawn Care,Scavenger,Snow Removal
Ownership Fee Simple w/ HO Assn.
Special Listing Condition None
Pets Description Cats OK, Dogs OK
Read Less Info
Want to know what your home might be worth? Contact us for a FREE valuation!

Our team is ready to help you sell your home for the highest possible price ASAP

© 2024 Listings courtesy of MRED as distributed by MLS GRID. All Rights Reserved.
Bought with Stephonie Yeo • Weichert Realtors Advantage
GET MORE INFORMATION




