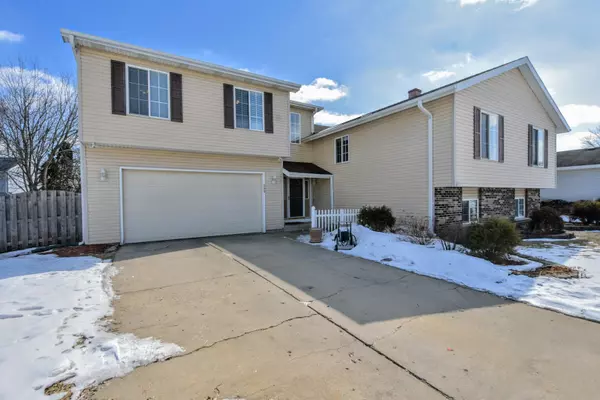For more information regarding the value of a property, please contact us for a free consultation.
Key Details
Sold Price $248,000
Property Type Single Family Home
Sub Type Detached Single
Listing Status Sold
Purchase Type For Sale
Square Footage 3,095 sqft
Price per Sqft $80
Subdivision Fox Ridge
MLS Listing ID 10299931
Sold Date 05/07/19
Style Tri-Level
Bedrooms 6
Full Baths 3
Year Built 1978
Annual Tax Amount $5,720
Tax Year 2017
Lot Size 9,056 Sqft
Lot Dimensions 76 X 115
Property Description
Gorgeous Split Level Each in turnkey condition! Huge foyer upon entry! Main Level features Formal Living & Dining Room, Spacious Kitchen w/ Newer SS appliances!~ Master Bedroom w/ private bath & WIC plus second bedroom & shared hallway bath! Next level offers 2 Additional Generous-Sized Guest Bedrooms & Loft great for lounge area ! Fully finished Lower Level w/ Huge Recreation area features brand new flooring! Play Room, Home Office, Laundry and Full Bath also offered on lower Level! New Paint throughout! Updated Siding, Roof & Gutters!Large Backyard w. double fence, Playhouse w/ electrical! New furnace! ~Attached 2 car garage and so much more! Schedule your showings today!
Location
State IL
County Mc Henry
Area Holiday Hills / Johnsburg / Mchenry / Lakemoor / Mccullom Lake / Sunnyside / Ringwood
Rooms
Basement Full, English
Interior
Interior Features Vaulted/Cathedral Ceilings, Wood Laminate Floors, First Floor Bedroom, First Floor Full Bath
Heating Natural Gas, Forced Air
Cooling Central Air
Fireplaces Number 1
Fireplaces Type Wood Burning, Attached Fireplace Doors/Screen
Equipment CO Detectors, Ceiling Fan(s), Sump Pump
Fireplace Y
Appliance Range, Microwave, Dishwasher, Refrigerator
Exterior
Exterior Feature Deck, Patio, Brick Paver Patio, Storms/Screens
Garage Attached
Garage Spaces 2.0
Community Features Street Lights, Street Paved
Roof Type Asphalt
Building
Lot Description Fenced Yard
Sewer Public Sewer
Water Public
New Construction false
Schools
Elementary Schools Riverwood Elementary School
Middle Schools Parkland Middle School
High Schools Mchenry High School-West Campus
School District 15 , 15, 156
Others
HOA Fee Include None
Ownership Fee Simple
Special Listing Condition None
Read Less Info
Want to know what your home might be worth? Contact us for a FREE valuation!

Our team is ready to help you sell your home for the highest possible price ASAP

© 2024 Listings courtesy of MRED as distributed by MLS GRID. All Rights Reserved.
Bought with Nicki Brown • Nicki S. Brown
GET MORE INFORMATION




