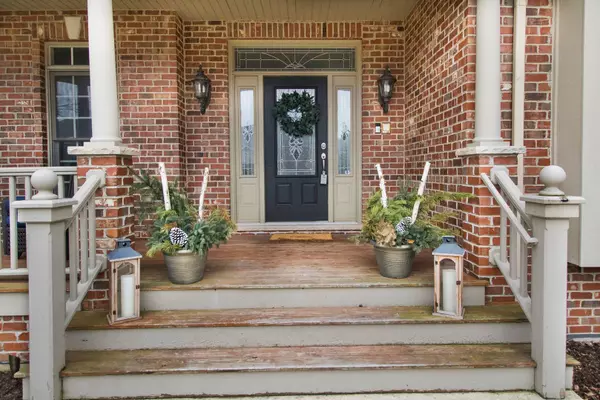For more information regarding the value of a property, please contact us for a free consultation.
Key Details
Sold Price $805,000
Property Type Single Family Home
Sub Type Detached Single
Listing Status Sold
Purchase Type For Sale
Square Footage 4,200 sqft
Price per Sqft $191
Subdivision Ashwood Park
MLS Listing ID 10261141
Sold Date 06/25/19
Style Traditional
Bedrooms 6
Full Baths 5
HOA Fees $121/ann
Year Built 2006
Annual Tax Amount $14,892
Tax Year 2017
Lot Size 0.380 Acres
Lot Dimensions 96X154X117X154
Property Description
An oversized front porch welcomes you into this stunning home with a two story foyer and a dual entrance staircase. Brazilian cherry hardwood floors, oversized moulding and attention to details meet you as you make your way through the hall to the gourmet kitchen with attached sunroom. A generous sized family room with fireplace create an open floor plan. Aside from the living room, dining room, and mudroom, the first floor also features a large office with connecting Jack & Jill full first floor bathroom. The basement awaits your guests with a custom wood pub style bar, theatre room, large entertainment space as well as another bedroom with attached full bath all with a walk out basement. The second floor features 5 bedrooms. The Master bedroom has a second fireplace and a luxury master bathroom. The backyard greets you with a multi-tiered Trex deck with LED lighting. An additional brick paver patio with a hot tub, pre-wired for outdoor speakers and TV. Take a look today!
Location
State IL
County Will
Area Naperville
Rooms
Basement Full, Walkout
Interior
Interior Features Bar-Wet, Hardwood Floors, First Floor Bedroom, First Floor Laundry, First Floor Full Bath, Built-in Features
Heating Natural Gas, Forced Air, Sep Heating Systems - 2+, Zoned
Cooling Central Air, Zoned
Fireplaces Number 2
Fireplaces Type Wood Burning, Gas Starter
Equipment Humidifier, Security System, CO Detectors, Ceiling Fan(s), Sump Pump, Sprinkler-Lawn, Backup Sump Pump;, Generator, Multiple Water Heaters
Fireplace Y
Appliance Double Oven, Microwave, Dishwasher, Disposal, Stainless Steel Appliance(s), Wine Refrigerator
Exterior
Exterior Feature Deck
Garage Attached
Garage Spaces 3.0
Community Features Clubhouse, Pool, Sidewalks, Street Lights
Waterfront false
Roof Type Asphalt
Building
Lot Description Landscaped
Sewer Public Sewer
Water Lake Michigan
New Construction false
Schools
Elementary Schools Peterson Elementary School
Middle Schools Scullen Middle School
High Schools Waubonsie Valley High School
School District 204 , 204, 204
Others
HOA Fee Include Insurance,Clubhouse,Exercise Facilities,Pool
Ownership Fee Simple w/ HO Assn.
Special Listing Condition None
Read Less Info
Want to know what your home might be worth? Contact us for a FREE valuation!

Our team is ready to help you sell your home for the highest possible price ASAP

© 2024 Listings courtesy of MRED as distributed by MLS GRID. All Rights Reserved.
Bought with Erik Sachs • @properties
GET MORE INFORMATION




