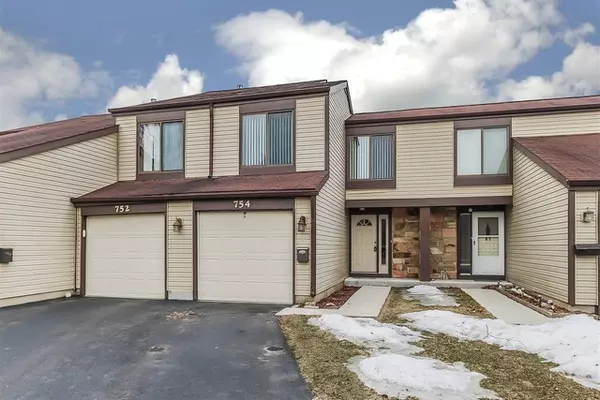For more information regarding the value of a property, please contact us for a free consultation.
Key Details
Sold Price $164,900
Property Type Townhouse
Sub Type Townhouse-2 Story
Listing Status Sold
Purchase Type For Sale
Square Footage 1,364 sqft
Price per Sqft $120
Subdivision Newport Village
MLS Listing ID 10307393
Sold Date 04/19/19
Bedrooms 3
Full Baths 1
Half Baths 1
HOA Fees $357/mo
Year Built 1975
Annual Tax Amount $3,742
Tax Year 2017
Lot Dimensions COMMON
Property Description
From the moment you enter you will feel right at home in this GORGEOUS 3 bedroom, two-story townhome! You will appreciate the neutral colors throughout and the many upgrades that this property features. The light and bright open concept kitchen is HUGE & boasts cherry cabinetry, granite counters & island! First impressions are everything and you will enjoy the two story living room space open to the custom oak railings that are sure to wow your guests!! Warmer weather is coming so you will be sure to enjoy the dual sliding glass doors that lead out to your concrete patio!! The three generous size bedrooms upstairs are perfect with the master bedroom featuring 2 large closets and upgraded shared bath. So many updates have been made including new fridge/dishwasher 2014, Central air 2012 & several windows replaced in 2011. Don't delay, come and see this home today!
Location
State IL
County Du Page
Area Carol Stream
Rooms
Basement None
Interior
Interior Features Vaulted/Cathedral Ceilings, First Floor Laundry, Laundry Hook-Up in Unit, Storage
Heating Natural Gas, Forced Air
Cooling Central Air
Fireplace N
Appliance Range, Microwave, Dishwasher, Refrigerator, Washer, Dryer
Exterior
Exterior Feature Patio
Garage Attached
Garage Spaces 1.0
Amenities Available Bike Room/Bike Trails, Park, Party Room, Pool, Tennis Court(s)
Waterfront false
Roof Type Asphalt
Building
Lot Description Cul-De-Sac
Story 2
Sewer Public Sewer, Sewer-Storm
Water Lake Michigan
New Construction false
Schools
Elementary Schools Roy De Shane Elementary School
Middle Schools Stratford Middle School
High Schools Glenbard North High School
School District 93 , 93, 87
Others
HOA Fee Include Insurance,Clubhouse,Pool,Exterior Maintenance,Lawn Care,Scavenger
Ownership Condo
Special Listing Condition None
Pets Description Cats OK, Dogs OK
Read Less Info
Want to know what your home might be worth? Contact us for a FREE valuation!

Our team is ready to help you sell your home for the highest possible price ASAP

© 2024 Listings courtesy of MRED as distributed by MLS GRID. All Rights Reserved.
Bought with Giovanni Leopaldi • Property Consultants Realty
GET MORE INFORMATION




