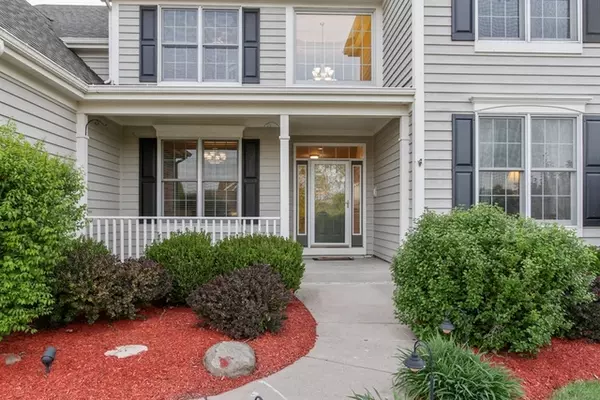For more information regarding the value of a property, please contact us for a free consultation.
Key Details
Sold Price $368,000
Property Type Single Family Home
Sub Type Detached Single
Listing Status Sold
Purchase Type For Sale
Square Footage 3,177 sqft
Price per Sqft $115
Subdivision Northwood Acres
MLS Listing ID 10328590
Sold Date 06/27/19
Style Traditional
Bedrooms 5
Full Baths 3
Half Baths 1
HOA Fees $10/ann
Year Built 2003
Annual Tax Amount $11,833
Tax Year 2017
Lot Size 0.530 Acres
Lot Dimensions 221X105
Property Description
Immediately feel welcome as you enter the 2-story foyer. Beautiful hardwood floors in the living, dining, office & family room. Luxury millwork thru-out with crown molding, can lights & 9' ceilings on the first floor. Relax in the family room with corner fireplace. The kitchen has lots of cabinets & walk-in pantry! Full Stainless Steel appliances with French-door fridge & 5 burner-double oven range. Stone counters, tile backsplash & under-cabinet lights add to the warm feeling. The eating area has a sliding door to the Trex deck with hot tub. Enjoy the vast view-no neighbors backing to this home! The master suite features a tray ceiling, bath with separate sinks, shower & whirlpool, & walk-in closet. Three bedrooms with large closets & bath complete the upstairs. Entertain in the finished basement with wet bar, TV & game areas. Also a fifth bed, full bath and 2 storage rooms. If you ever feel like leaving, it's steps to trails for exploration or nearby library & schools
Location
State IL
County Mc Henry
Area Cary / Oakwood Hills / Trout Valley
Rooms
Basement Full
Interior
Interior Features Vaulted/Cathedral Ceilings, Bar-Wet, Hardwood Floors, First Floor Laundry, Walk-In Closet(s)
Heating Natural Gas, Forced Air
Cooling Central Air
Fireplaces Number 1
Fireplaces Type Attached Fireplace Doors/Screen, Gas Log, Gas Starter, Heatilator
Equipment Water-Softener Owned, TV-Cable, CO Detectors, Ceiling Fan(s), Sump Pump, Multiple Water Heaters
Fireplace Y
Appliance Range, Microwave, Dishwasher, Refrigerator, Bar Fridge, Washer, Dryer, Stainless Steel Appliance(s)
Exterior
Exterior Feature Deck, Porch, Hot Tub, Storms/Screens
Garage Attached
Garage Spaces 3.0
Community Features Sidewalks, Street Lights, Street Paved
Waterfront false
Roof Type Asphalt
Building
Sewer Septic-Private
Water Private Well
New Construction false
Schools
Elementary Schools Three Oaks School
Middle Schools Cary Junior High School
High Schools Cary-Grove Community High School
School District 26 , 26, 155
Others
HOA Fee Include None
Ownership Fee Simple
Special Listing Condition None
Read Less Info
Want to know what your home might be worth? Contact us for a FREE valuation!

Our team is ready to help you sell your home for the highest possible price ASAP

© 2024 Listings courtesy of MRED as distributed by MLS GRID. All Rights Reserved.
Bought with Kymberli Saragaglia • Keller Williams Platinum Partners
GET MORE INFORMATION




