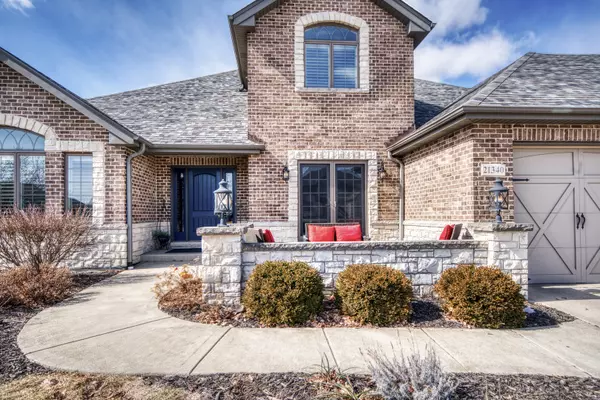For more information regarding the value of a property, please contact us for a free consultation.
Key Details
Sold Price $520,000
Property Type Single Family Home
Sub Type Detached Single
Listing Status Sold
Purchase Type For Sale
Square Footage 3,671 sqft
Price per Sqft $141
Subdivision Prairie Ridge
MLS Listing ID 10335454
Sold Date 05/15/19
Bedrooms 5
Full Baths 4
Half Baths 1
Year Built 2008
Annual Tax Amount $11,285
Tax Year 2017
Lot Size 0.380 Acres
Lot Dimensions 98X163X99X164
Property Description
Stunning custom home nestled in a wonderful location to Old Plank Trail, scenic parks, playgrounds, shopping and dining! Step inside to the fully upgraded interior which has been beautifully accented with volume ceilings, high-end light fixtures, teak hardwood floors, Plantation shutters, 2 panel doors, custom trim and moldings. The main living area hosts a grand foyer; elegant dining room; executive office; gorgeous great room with vaulted ceiling; and a custom kitchen with soapstone counters, maple cabinets and high-end stainless steel appliances. Blended into the first floor are 3 spacious bedrooms; including a luxurious master suite. On the second floor there are 2 additional bedrooms and a full bathroom. The professionally landscaped exterior has a 3 car garage, Anderson windows, a new roof (2017), front terrace; and a large backyard with cozy outdoor fireplace and a concrete patio. You absolutely must see this one, its impressive finishes, and desirable location!
Location
State IL
County Will
Area Mokena
Rooms
Basement Full
Interior
Interior Features Vaulted/Cathedral Ceilings, Skylight(s), First Floor Bedroom, First Floor Full Bath, Built-in Features, Walk-In Closet(s)
Heating Natural Gas, Forced Air
Cooling Central Air
Fireplaces Number 1
Fireplaces Type Double Sided, Gas Log, Gas Starter
Equipment Humidifier, TV-Cable, TV-Dish, Ceiling Fan(s), Sump Pump, Air Purifier
Fireplace Y
Appliance Double Oven, Dishwasher, High End Refrigerator, Dryer, Disposal, Stainless Steel Appliance(s)
Exterior
Exterior Feature Patio, Dog Run, Fire Pit
Garage Attached
Garage Spaces 3.0
Community Features Sidewalks, Street Lights, Street Paved
Waterfront false
Roof Type Asphalt
Building
Lot Description Landscaped
Sewer Public Sewer
Water Lake Michigan, Public
New Construction false
Schools
School District 159 , 159, 210
Others
HOA Fee Include None
Ownership Fee Simple
Special Listing Condition None
Read Less Info
Want to know what your home might be worth? Contact us for a FREE valuation!

Our team is ready to help you sell your home for the highest possible price ASAP

© 2024 Listings courtesy of MRED as distributed by MLS GRID. All Rights Reserved.
Bought with Mary Kaley • Baird & Warner
GET MORE INFORMATION




