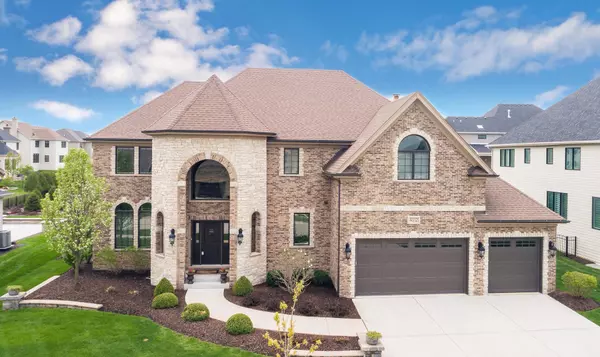For more information regarding the value of a property, please contact us for a free consultation.
Key Details
Sold Price $785,000
Property Type Single Family Home
Sub Type Detached Single
Listing Status Sold
Purchase Type For Sale
Square Footage 4,100 sqft
Price per Sqft $191
Subdivision Ashwood Park
MLS Listing ID 10455522
Sold Date 10/21/19
Bedrooms 5
Full Baths 4
Half Baths 1
HOA Fees $121/ann
Year Built 2014
Annual Tax Amount $15,468
Tax Year 2017
Lot Size 0.280 Acres
Lot Dimensions 12433
Property Description
BETTER THAN NEW! Like New Home only 4 YEARS OLD! TRUE LUXURY living in highly sought-after Ashwood Park. Flawless details, custom millwork & impeccable upgrades throughout. Beautiful hdwd floors, w/10' ceiling, crown molding & 8' solid wd doors. True Gourmet Kitchen w/JennAir SS appls, Brakur cabinets, island w/seating, bev center & walk-in pantry. Family rm w/coffered ceiling, stone fireplace, bay window & surround sound. 1st flr In-Law suite w/full ensuite. Mudroom w/wood lockers, Brakur cabinets, W&D, sink & granite counters. Dining rm w/trey ceiling & custom millwork. Office w/French doors, wainscoting & custom lighting. Wrought Iron curved staircase leads to 3 bds w/trey ceilings, full hall bath, Jack&Jill w/skylight & dbl sinks, LARGE BONUS ROOM w/French drs & trey ceiling. Master suite w/trey ceiling, master bath w/ heated floors, vaulted ceiling, soaking tub & walk-in stone shower. Master Closet w/California closet & 2nd Full W&D! Landscaped Fenced yard w/paver patio.
Location
State IL
County Will
Area Naperville
Rooms
Basement Full
Interior
Interior Features Vaulted/Cathedral Ceilings, Heated Floors, First Floor Bedroom, First Floor Laundry, Second Floor Laundry, First Floor Full Bath
Heating Natural Gas
Cooling Central Air
Fireplaces Number 1
Fireplaces Type Wood Burning, Gas Starter
Fireplace Y
Appliance Double Oven, Range, Microwave, Dishwasher, High End Refrigerator, Washer, Dryer, Disposal, Stainless Steel Appliance(s), Wine Refrigerator, Range Hood
Exterior
Exterior Feature Deck, Porch, Brick Paver Patio
Garage Attached
Garage Spaces 3.0
Community Features Clubhouse, Pool, Tennis Courts, Sidewalks
Waterfront false
Roof Type Asphalt
Building
Lot Description Fenced Yard, Landscaped
Sewer Public Sewer
Water Lake Michigan, Public
New Construction false
Schools
Elementary Schools Peterson Elementary School
Middle Schools Scullen Middle School
High Schools Waubonsie Valley High School
School District 204 , 204, 204
Others
HOA Fee Include Insurance,Clubhouse,Pool
Ownership Fee Simple w/ HO Assn.
Special Listing Condition None
Read Less Info
Want to know what your home might be worth? Contact us for a FREE valuation!

Our team is ready to help you sell your home for the highest possible price ASAP

© 2024 Listings courtesy of MRED as distributed by MLS GRID. All Rights Reserved.
Bought with Simmi Malhotra • john greene, Realtor
GET MORE INFORMATION


