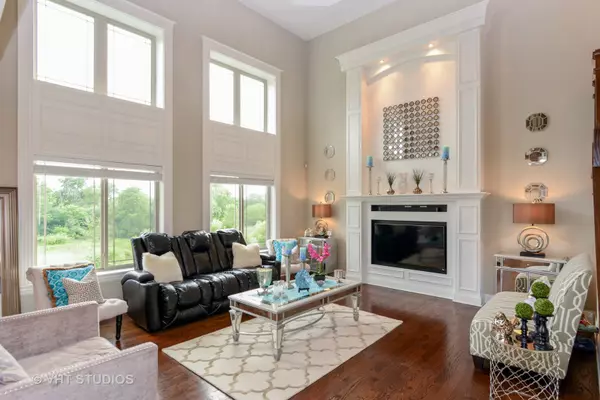For more information regarding the value of a property, please contact us for a free consultation.
Key Details
Sold Price $480,000
Property Type Single Family Home
Sub Type Detached Single
Listing Status Sold
Purchase Type For Sale
Square Footage 3,969 sqft
Price per Sqft $120
Subdivision Walnut Creek
MLS Listing ID 10000910
Sold Date 12/14/18
Style Traditional
Bedrooms 5
Full Baths 3
Half Baths 1
Year Built 2015
Annual Tax Amount $15,009
Tax Year 2017
Lot Dimensions 65 X 147 X 200 X 133
Property Description
THIS HOME IS A RARE FIND!! Located in a quiet Cul de sac that backs up to a gorgeous nature preserve that cannot be built on. Home is turn key and only 3 years old! Open floor plan, designer kitchen, wine bar, dining room, 5 bedrooms, 3.1 baths, main level has large deck, full finished walkout basement that leads outside to a nice covered patio which is perfect for entertaining! This beautiful home has fantastic views with wildlife right in your backyard!! Soaring ceiling in family room, granite countertops in kitchen and all bathrooms, European shower in master bathroom and walk in closet. Home has a virtual fireplace, sprinkler system, professionally landscaped, large fenced in yard and a 3 car garage. Within minutes to historic downtown Frankfort, train station and expressway. Home is agent owned. Truly a MUST SEE!! **Seller is currently appealing real estate taxes.
Location
State IL
County Will
Area Frankfort
Rooms
Basement Full, Walkout
Interior
Interior Features Vaulted/Cathedral Ceilings, Skylight(s), Hardwood Floors, First Floor Laundry
Heating Natural Gas, Forced Air
Cooling Central Air
Equipment CO Detectors, Ceiling Fan(s), Sump Pump, Sprinkler-Lawn
Fireplace N
Appliance Range, Microwave, Dishwasher, Refrigerator, Disposal, Wine Refrigerator
Exterior
Exterior Feature Deck, Patio, Storms/Screens
Garage Attached
Garage Spaces 3.0
Community Features Sidewalks, Street Lights, Street Paved
Waterfront false
Roof Type Asphalt
Building
Lot Description Cul-De-Sac, Fenced Yard, Landscaped
Sewer Public Sewer
Water Public
New Construction false
Schools
Middle Schools Summit Hill Junior High School
High Schools Lincoln-Way East High School
School District 161 , 161, 210
Others
HOA Fee Include None
Ownership Fee Simple
Special Listing Condition None
Read Less Info
Want to know what your home might be worth? Contact us for a FREE valuation!

Our team is ready to help you sell your home for the highest possible price ASAP

© 2024 Listings courtesy of MRED as distributed by MLS GRID. All Rights Reserved.
Bought with @properties
GET MORE INFORMATION




