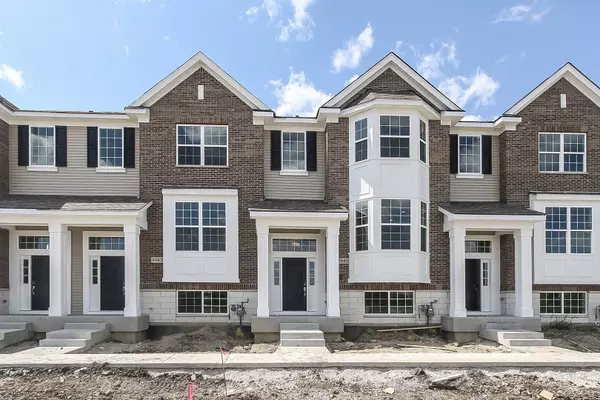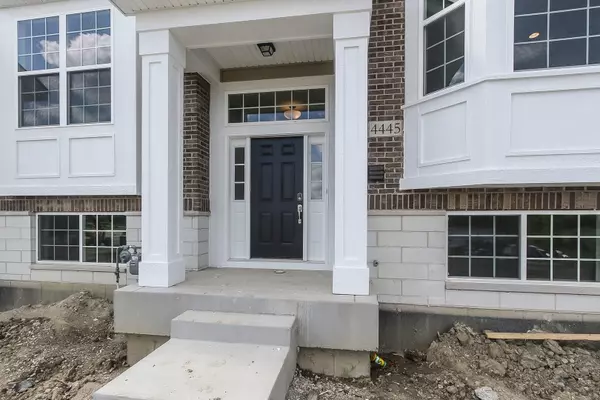For more information regarding the value of a property, please contact us for a free consultation.
Key Details
Sold Price $323,030
Property Type Townhouse
Sub Type T3-Townhouse 3+ Stories
Listing Status Sold
Purchase Type For Sale
Square Footage 1,910 sqft
Price per Sqft $169
Subdivision Emerson Park
MLS Listing ID 10485319
Sold Date 10/30/19
Bedrooms 3
Full Baths 2
Half Baths 1
HOA Fees $218/mo
Year Built 2019
Tax Year 2018
Lot Dimensions 21X71
Property Description
You will be awed by the 42" white cabinets, accented by peppercorn quartz counters, including an island with additional seating, stainless steel appliances, and 2 pantry closets. Wood laminate floors flow throughout the main living space into the family room that is adorned with unique bay window which gives this home a one of a kind cozy feel. Tons of light radiate throughout with lots of oversized windows. As you venture upstairs the oversized window in the stairwell keeps this area delightfully bright! There are 3 bedrooms and 2 full baths. The master suite has a raised double bowl vanity, oversized walk-in shower with designer tile and very a spacious walk-in closet. A second bay window accents this room for additional space and light. There are many possibilities with a finished bonus room on the lower level. The ideas for this room are endless: will you make it a wine tasting room, office space, work out area, or guest quarters? Call today to schedule your appointment!
Location
State IL
County Will
Area Naperville
Rooms
Basement None
Interior
Interior Features Wood Laminate Floors, Second Floor Laundry, Laundry Hook-Up in Unit
Heating Natural Gas
Cooling Central Air
Equipment CO Detectors
Fireplace N
Appliance Range, Microwave, Dishwasher, Disposal, Stainless Steel Appliance(s)
Exterior
Exterior Feature Balcony, Porch
Garage Attached
Garage Spaces 2.0
Waterfront false
Roof Type Asphalt
Building
Lot Description Common Grounds, Cul-De-Sac, Landscaped
Story 3
Sewer Sewer-Storm
Water Lake Michigan, Public
New Construction true
Schools
Elementary Schools Fry Elementary School
Middle Schools Scullen Middle School
High Schools Waubonsie Valley High School
School District 204 , 204, 204
Others
HOA Fee Include Water,Exterior Maintenance,Lawn Care,Snow Removal
Ownership Fee Simple w/ HO Assn.
Special Listing Condition None
Pets Description Cats OK, Dogs OK
Read Less Info
Want to know what your home might be worth? Contact us for a FREE valuation!

Our team is ready to help you sell your home for the highest possible price ASAP

© 2024 Listings courtesy of MRED as distributed by MLS GRID. All Rights Reserved.
Bought with Non Member • NON MEMBER
GET MORE INFORMATION




