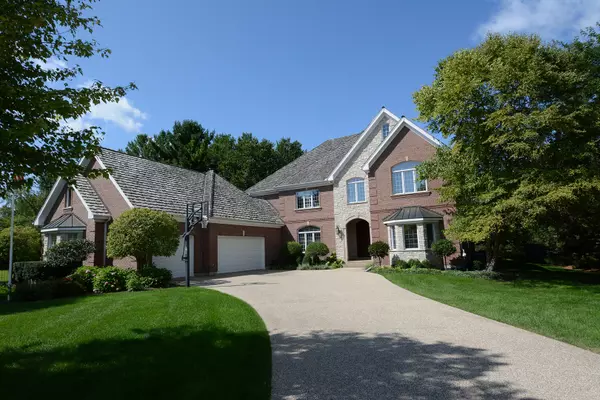For more information regarding the value of a property, please contact us for a free consultation.
Key Details
Sold Price $774,900
Property Type Single Family Home
Sub Type Detached Single
Listing Status Sold
Purchase Type For Sale
Square Footage 5,736 sqft
Price per Sqft $135
Subdivision Wynstone
MLS Listing ID 10494033
Sold Date 12/04/19
Style Traditional
Bedrooms 6
Full Baths 4
Half Baths 2
Year Built 2003
Annual Tax Amount $22,770
Tax Year 2018
Lot Size 0.674 Acres
Lot Dimensions 147X263X114X223
Property Description
Stately brick and stone home located in the gated community of Wynstone, 5,500+ square feet of living space with an open floor plan. Family Room boosts a brick fireplace, Library has extensive built-ins. Amazing custom cabinetry, SubZero refrigerator, and generous island complete the gorgeous kitchen. Master Suite boosts a fireplace, bath and large walk-in closet with changing area. Four additional bedrooms upstairs that share Jack-and-Jill baths. Newly finished lower level offers a large recreation/game room area with a beautiful bar, theatre and exercise room. There is also an additional bedroom with a full bath making entertaining and hosting overnight guests a breeze! Paver patio in the spacious yard is great for a morning cup of coffee. All of the beauty sits on over half an acre. The community offers 9 miles of private roads for strolling, jogging and biking, plus fishing at the stocked lake. You really need to see this to take it all in!
Location
State IL
County Lake
Area Barrington Area
Rooms
Basement Full
Interior
Interior Features Vaulted/Cathedral Ceilings, Bar-Wet, Hardwood Floors, First Floor Laundry, Built-in Features
Heating Natural Gas, Forced Air, Sep Heating Systems - 2+, Indv Controls
Cooling Central Air, Zoned
Fireplaces Number 3
Fireplaces Type Gas Log, Gas Starter
Equipment Humidifier, Water-Softener Owned, TV-Cable, Security System, CO Detectors, Sump Pump, Sprinkler-Lawn, Air Purifier, Radon Mitigation System
Fireplace Y
Appliance Double Oven, Microwave, Dishwasher, Refrigerator, Washer, Dryer, Disposal
Exterior
Exterior Feature Patio, Storms/Screens
Garage Attached
Garage Spaces 3.0
Community Features Street Lights, Street Paved
Waterfront false
Roof Type Shake
Building
Lot Description Cul-De-Sac, Landscaped, Wooded, Mature Trees
Sewer Public Sewer, Overhead Sewers
Water Public
New Construction false
Schools
Elementary Schools North Barrington Elementary Scho
Middle Schools Barrington Middle School-Station
High Schools Barrington High School
School District 220 , 220, 220
Others
HOA Fee Include None
Ownership Fee Simple w/ HO Assn.
Special Listing Condition Corporate Relo
Read Less Info
Want to know what your home might be worth? Contact us for a FREE valuation!

Our team is ready to help you sell your home for the highest possible price ASAP

© 2024 Listings courtesy of MRED as distributed by MLS GRID. All Rights Reserved.
Bought with Gina Lepore • Executive Realty Group, LLC
GET MORE INFORMATION




