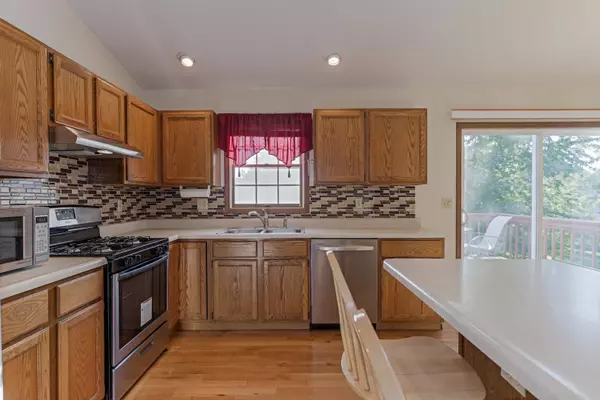For more information regarding the value of a property, please contact us for a free consultation.
Key Details
Sold Price $155,000
Property Type Single Family Home
Sub Type Detached Single
Listing Status Sold
Purchase Type For Sale
Square Footage 1,800 sqft
Price per Sqft $86
Subdivision Pleasant Hills N.
MLS Listing ID 10543621
Sold Date 02/27/20
Style Bi-Level
Bedrooms 3
Full Baths 2
Half Baths 1
Year Built 1990
Annual Tax Amount $3,706
Tax Year 2018
Lot Size 7,248 Sqft
Lot Dimensions 50X145X150X95
Property Description
Great bi-level home on cul-de-sac. 3 bedrooms, 2.5 baths and extra deep 2 car garage. Vaulted ceilings in living and dining room and kitchen. Kitchen has wood floors, SS appliances, beautiful back splash and island eating bar. Sliding doors to deck with new flooring and stairs overlooks the beautiful back yard. Family room down with brick surround fireplace and daylight windows. Lots of fresh paint. Roof new in 2012. Exterior freshly stained in 2019. Ready to move right in!
Location
State IL
County Mc Lean
Area Normal
Rooms
Basement English
Interior
Interior Features Vaulted/Cathedral Ceilings, Walk-In Closet(s)
Heating Forced Air, Natural Gas
Cooling Central Air
Fireplaces Number 1
Fireplaces Type Wood Burning
Equipment Ceiling Fan(s)
Fireplace Y
Appliance Dishwasher, Refrigerator, Range
Exterior
Exterior Feature Deck
Garage Attached
Garage Spaces 2.0
Community Features Sidewalks, Street Lights, Street Paved
Waterfront false
Roof Type Asphalt
Building
Sewer Public Sewer
Water Public
New Construction false
Schools
Elementary Schools Sugar Creek Elementary
Middle Schools Kingsley Jr High
High Schools Normal Community West High Schoo
School District 5 , 5, 5
Others
HOA Fee Include None
Ownership Fee Simple
Special Listing Condition None
Read Less Info
Want to know what your home might be worth? Contact us for a FREE valuation!

Our team is ready to help you sell your home for the highest possible price ASAP

© 2024 Listings courtesy of MRED as distributed by MLS GRID. All Rights Reserved.
Bought with Heather Witt • RE/MAX Rising
GET MORE INFORMATION




