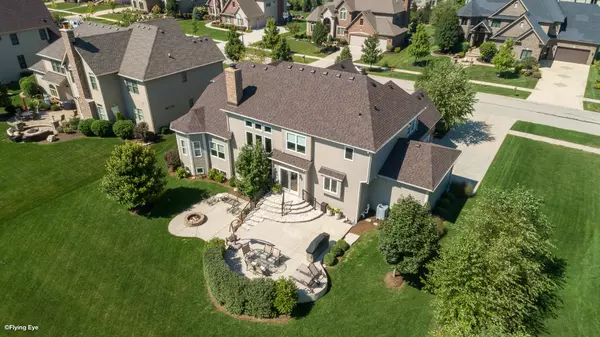For more information regarding the value of a property, please contact us for a free consultation.
Key Details
Sold Price $725,000
Property Type Single Family Home
Sub Type Detached Single
Listing Status Sold
Purchase Type For Sale
Square Footage 4,067 sqft
Price per Sqft $178
Subdivision Ashwood Park
MLS Listing ID 10556466
Sold Date 12/09/19
Style Traditional
Bedrooms 4
Full Baths 3
Half Baths 1
HOA Fees $121/ann
Year Built 2011
Annual Tax Amount $15,911
Tax Year 2018
Lot Size 0.350 Acres
Lot Dimensions 150X101
Property Description
Custom Built FIRST FLOOR MASTER by DJK , Sprawling Open Floor plan Nicely detailed on an interior lot in Ashwood Park, Intricate Double doors to entry, Refined & Inviting Dining room, Designer lighting package, Stone fireplace in 2 story family room, Rich hardwood flooring, Chef inspired kitchen includes Stainless Commercial appliance package, mixed cabinetry woods, thick granite counters, rounded corners throughout, Main floor Master includes Barrel ceiling, Luxury bath, his/her walk-in shower & vanities, Coved ceiling in private den, 2nd flr loft area, big secondary bedrooms w/ jack & jill bath, 4th bdrm or 2nd floor master with Princess bath great for related living, 2nd floor Media/play room. Huge deep pour English basement is framed and waiting for your finishes. Spacious patio, Home is meticulously maintained, Brand New Architectural roof! Hardy Board being freshly painted now, Pool, Tennis and Clubhouse community, adjacent to trails, Acclaimed Naperville School district #204!
Location
State IL
County Will
Area Naperville
Rooms
Basement Full
Interior
Interior Features Vaulted/Cathedral Ceilings, Hardwood Floors, First Floor Bedroom, First Floor Laundry, First Floor Full Bath
Heating Natural Gas, Forced Air, Zoned
Cooling Central Air, Zoned
Fireplaces Number 1
Equipment Water-Softener Owned, Central Vacuum, TV-Cable, Security System, CO Detectors, Ceiling Fan(s), Sump Pump, Sprinkler-Lawn
Fireplace Y
Appliance Double Oven, Microwave, Dishwasher, Refrigerator, Disposal, Trash Compactor, Range Hood
Exterior
Exterior Feature Patio, Storms/Screens
Garage Attached
Garage Spaces 3.0
Community Features Clubhouse, Pool, Tennis Courts
Waterfront false
Roof Type Asphalt
Building
Lot Description Landscaped
Sewer Public Sewer
Water Lake Michigan
New Construction false
Schools
Elementary Schools Peterson Elementary School
Middle Schools Scullen Middle School
High Schools Waubonsie Valley High School
School District 204 , 204, 204
Others
HOA Fee Include None
Ownership Fee Simple w/ HO Assn.
Special Listing Condition None
Read Less Info
Want to know what your home might be worth? Contact us for a FREE valuation!

Our team is ready to help you sell your home for the highest possible price ASAP

© 2024 Listings courtesy of MRED as distributed by MLS GRID. All Rights Reserved.
Bought with Nola Armento • Nola Armento Realty
GET MORE INFORMATION




