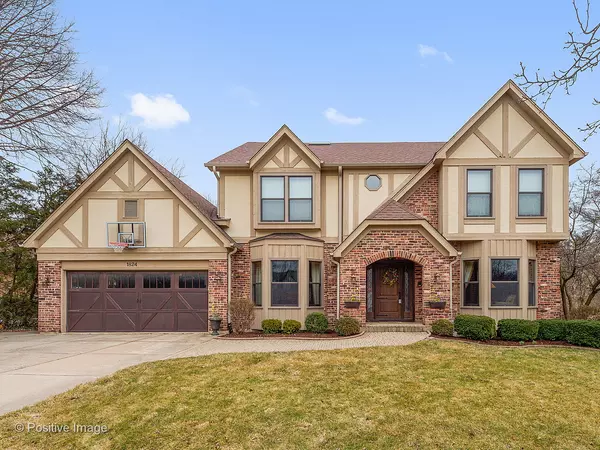For more information regarding the value of a property, please contact us for a free consultation.
Key Details
Sold Price $635,000
Property Type Single Family Home
Sub Type Detached Single
Listing Status Sold
Purchase Type For Sale
Square Footage 3,837 sqft
Price per Sqft $165
MLS Listing ID 10079279
Sold Date 02/20/19
Style Traditional
Bedrooms 5
Full Baths 4
Half Baths 1
Year Built 1986
Annual Tax Amount $15,414
Tax Year 2017
Lot Size 9,901 Sqft
Lot Dimensions 76X120X85X139
Property Description
You will love taking advantage of the PERFECT location for this gorgeous home...right on the border of Glen Ellyn & Wheaton w/Glen Ellyn schools, on a very quiet and private cul-de-sac. This spacious, meticulously maintained 3,800 sqft home has EVERYTHING you have dreamed of in a residence! Comfort, space, updating...it's all here in one very special package! 4 finished levels w/beautiful open & flowing floorplan, gorgeous SS & granite KIT, spacious nanny or in-law suite, stunning remodeled baths, knock-your-socks-off finished walk-out BSMT w/2nd FR, game room, media/movie room, wet bar, office & full bath! Huge 2nd floor laundry room is the nicest you've ever seen! Enjoy coffee in the 4-season sun room with heated floor! Stop looking for houses because you have found THE ONE, just minutes from Glen Ellyn AND Wheaton downtowns, train stations, and their amazing amenities! Award winning library, delicious restaurants, fun shopping, & extraordinary community activities!
Location
State IL
County Du Page
Area Wheaton
Rooms
Basement Walkout
Interior
Interior Features Hardwood Floors, Second Floor Laundry
Heating Natural Gas, Forced Air
Cooling Central Air
Fireplaces Number 2
Fireplaces Type Wood Burning, Gas Starter
Equipment Central Vacuum, Ceiling Fan(s), Sump Pump
Fireplace Y
Appliance Range, Microwave, Dishwasher, Refrigerator, Disposal, Freezer, Washer
Exterior
Exterior Feature Deck
Garage Attached
Garage Spaces 2.0
Waterfront false
Roof Type Asphalt
Building
Lot Description Cul-De-Sac
Sewer Public Sewer
Water Lake Michigan
New Construction false
Schools
Elementary Schools Churchill Elementary School
Middle Schools Hadley Junior High School
High Schools Glenbard West High School
School District 41 , 41, 87
Others
HOA Fee Include None
Ownership Fee Simple
Special Listing Condition None
Read Less Info
Want to know what your home might be worth? Contact us for a FREE valuation!

Our team is ready to help you sell your home for the highest possible price ASAP

© 2024 Listings courtesy of MRED as distributed by MLS GRID. All Rights Reserved.
Bought with Berkshire Hathaway HomeServices KoenigRubloff
GET MORE INFORMATION




