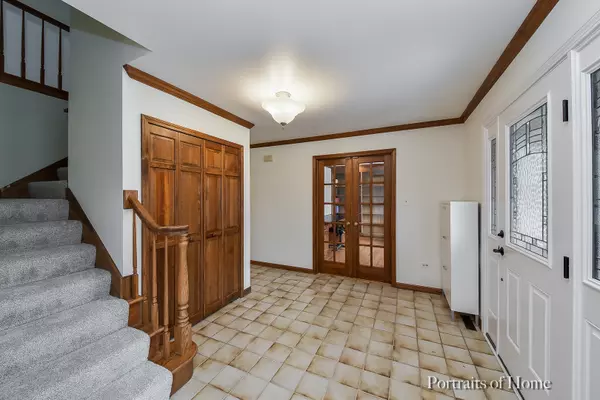For more information regarding the value of a property, please contact us for a free consultation.
Key Details
Sold Price $497,500
Property Type Single Family Home
Sub Type Detached Single
Listing Status Sold
Purchase Type For Sale
Square Footage 2,838 sqft
Price per Sqft $175
Subdivision Pembroke Commons
MLS Listing ID 10594805
Sold Date 02/28/20
Style Georgian
Bedrooms 4
Full Baths 2
Half Baths 1
Year Built 1984
Annual Tax Amount $11,539
Tax Year 2018
Lot Size 0.440 Acres
Lot Dimensions 69X210X36X98X180
Property Description
Lovely Georgian located on an almost half acre private lot, across the street from the neighborhood park. You will enter a spacious foyer that opens up to the the formal living room. Enjoy the gorgeous views of your huge back yard from the formal dining room, kitchen and family room. The first floor den is accented with french doors and built in bookcases. This fully equipped eat in kitchen has corian counters, tile back splash, pantry, and overlooks the family room. A brick fireplace framed with built in bookcases, sky light and wet bar highlight the large family room. Luxury master suite has vaulted ceiling, custom California walk in closet, updated shower, separate tub and dual sink vanity. Updated hall bath with dual sink vanity, newer tub and custom tile. Three additional spacious bedrooms, one with large walk in closet and all have California closets. Finished basement provides additional living space with a large rec room and play room. The basement also provides a large storage room. New carpet throughout and many rooms have been freshly painted. You will love the epoxy floor in the garage. Enjoy the paver patio overlooking this beautiful yard. This neighborhood offers many social activities throughout the year.This home is conveniently located close to a metra pace bus stop, shopping, dining and walking paths along the river. Excellent 203 Schools.
Location
State IL
County Du Page
Area Naperville
Rooms
Basement Full
Interior
Interior Features Vaulted/Cathedral Ceilings, Skylight(s), Bar-Wet, Hardwood Floors, First Floor Laundry, Walk-In Closet(s)
Heating Natural Gas, Forced Air
Cooling Central Air
Fireplaces Number 1
Fireplaces Type Gas Log, Gas Starter
Equipment CO Detectors, Ceiling Fan(s), Sump Pump
Fireplace Y
Appliance Range, Microwave, Dishwasher, Refrigerator, Washer, Dryer, Disposal
Exterior
Exterior Feature Patio, Brick Paver Patio, Invisible Fence
Garage Attached
Garage Spaces 2.0
Community Features Sidewalks, Street Lights, Street Paved
Waterfront false
Roof Type Asphalt
Building
Lot Description Park Adjacent, Mature Trees
Sewer Public Sewer
Water Lake Michigan
New Construction false
Schools
Elementary Schools Highlands Elementary School
Middle Schools Kennedy Junior High School
High Schools Naperville North High School
School District 203 , 203, 203
Others
HOA Fee Include None
Ownership Fee Simple
Special Listing Condition None
Read Less Info
Want to know what your home might be worth? Contact us for a FREE valuation!

Our team is ready to help you sell your home for the highest possible price ASAP

© 2024 Listings courtesy of MRED as distributed by MLS GRID. All Rights Reserved.
Bought with Rich Hartmann • Berkshire Hathaway HomeServices Chicago
GET MORE INFORMATION




