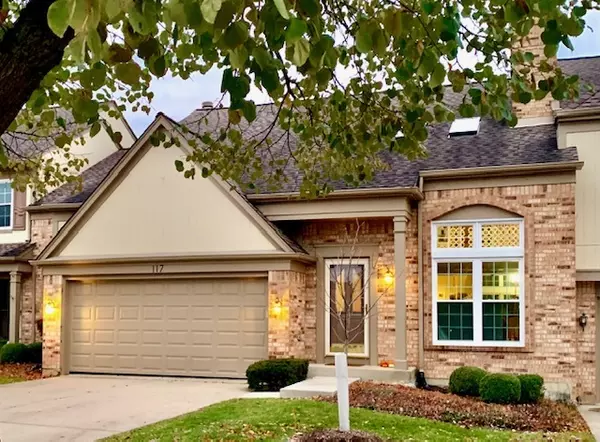For more information regarding the value of a property, please contact us for a free consultation.
Key Details
Sold Price $290,000
Property Type Townhouse
Sub Type Townhouse-2 Story
Listing Status Sold
Purchase Type For Sale
Square Footage 1,795 sqft
Price per Sqft $161
Subdivision Chateau Lorraine
MLS Listing ID 10599605
Sold Date 03/27/20
Bedrooms 3
Full Baths 2
HOA Fees $340/mo
Rental Info Yes
Year Built 1988
Annual Tax Amount $5,542
Tax Year 2018
Lot Dimensions 36 X 163 X 37 X 155
Property Description
Picturesque Chateau Lorraine Neighborhood. Desirable Chambord Model. 1st Floor Master with luminous light from triple windows + 1sr Floor Laundry + 2nd level has 2 Additional Bedrooms + Large Loft for Office, Study, Entertainment or 4th Bedroom...Flexible Living Space. 2 Full Baths, 2 Car Garage, Finished Basement has recessed lights, Cushy Berber Carpet in Natural Shades. Amazing Natural Light in Living Room with 2 story Windowscape including upper transom windows, light infusing Vaulted Ceilings, Skylights. Charming cozy, Fireplace with easy care Ceramic gas logs, Ceiling fan light, recessed and spot lighting. Dining Room has Built in 13 ft Cabinets for storage with 13 ft granite serving buffet counter. Front entry 6 shade Chandelier with glass/crystal accents, natural patina metal. Spacious storage, 2 Walk-in Closets, + 14 x 9 storage room with shelves in finished basement. New 2018 Furnace, A/C, microwave, New 2017 Windows, New 2016 LG Washer & Dryer. New 2015 Radon System, Samsung Stainless 5 Burner Stove. White, Sunny Kitchen, Granite Counter, Under Cabinet Lighting, 8 ft Sliding Door to Large Concrete Patio trimmed with Pavers + more private backyard with plant berms and set back from other buildings. Glass Storm Door, Freshly painted walls in soft Repose Gray to coordinate with any color scheme for personal style, Lake Park High School. Erickson Elementary, Westfield Jr.. Quick access to Train, Highway, Airport, Convenient and Abundant Shopping choices, Park District, Scenic Forest Preserves, Biking Trails, Nature Paths 1 block down the street in one of the most popular neighborhoods in Bloomingdale. You want a low maintenace Lifestyle...Imagine, because it begins here! *Virtual Styled Decor and Furniture on Dining Room to Living Room Picture with a Mid -Century Modern Flair.*
Location
State IL
County Du Page
Area Bloomingdale
Rooms
Basement Full
Interior
Interior Features Vaulted/Cathedral Ceilings, Skylight(s), First Floor Bedroom, First Floor Laundry, Storage, Built-in Features, Walk-In Closet(s)
Heating Natural Gas, Forced Air
Cooling Central Air
Fireplaces Number 1
Fireplaces Type Gas Log, Gas Starter
Fireplace Y
Appliance Range, Microwave, Dishwasher, Refrigerator, Washer, Dryer
Exterior
Garage Attached
Garage Spaces 2.0
Waterfront false
Roof Type Asphalt
Building
Lot Description Common Grounds
Story 2
Sewer Public Sewer, Sewer-Storm
Water Lake Michigan
New Construction false
Schools
Elementary Schools Erickson Elementary School
Middle Schools Westfield Middle School
High Schools Lake Park High School
School District 13 , 13, 108
Others
HOA Fee Include Insurance,Lawn Care,Snow Removal
Ownership Fee Simple w/ HO Assn.
Special Listing Condition None
Pets Description Cats OK, Dogs OK
Read Less Info
Want to know what your home might be worth? Contact us for a FREE valuation!

Our team is ready to help you sell your home for the highest possible price ASAP

© 2024 Listings courtesy of MRED as distributed by MLS GRID. All Rights Reserved.
Bought with Aurica Burduja • @properties
GET MORE INFORMATION




