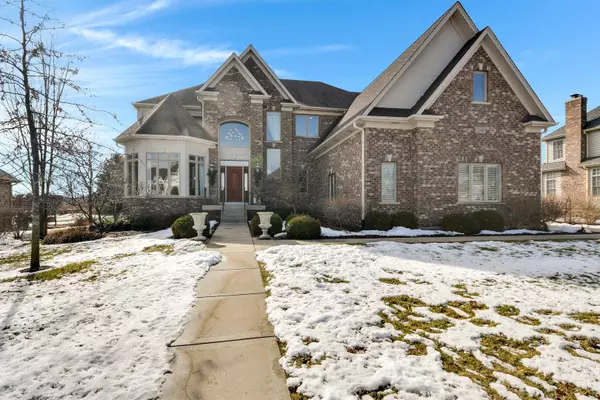For more information regarding the value of a property, please contact us for a free consultation.
Key Details
Sold Price $508,000
Property Type Single Family Home
Sub Type Detached Single
Listing Status Sold
Purchase Type For Sale
Square Footage 4,686 sqft
Price per Sqft $108
Subdivision Tanglewood Hills
MLS Listing ID 10627592
Sold Date 06/02/20
Bedrooms 4
Full Baths 4
HOA Fees $133/qua
Year Built 2007
Annual Tax Amount $17,622
Tax Year 2018
Lot Size 0.322 Acres
Lot Dimensions 88X150X101X148
Property Description
Beautiful, custom-built home unlike any other in Tanglewood Hills! The grand foyer welcomes you into a cozy, yet spacious home. In lieu of the unused living room, this house features an office in the front w/custom, built-in shelving. A large dining room adjoins the kitchen and is perfect for all of your entertaining and holiday meals. The expansive, sunlit kitchen is THE gathering place! With a large, inviting island, one can prepare meals and engage in conversation all at once. A large, walk-in pantry compliments the immense amount of cabinet space (w/built in sliders) & drawers. A sun room, large eating area and huge family room fits everyone comfortably! Also featured on the first floor is a large laundry/mud room (with more storage!), a FULL bathroom and a den. The private den has been used as a guest bedroom, an in-law suite or even an office! The options are endless. Upstairs you'll find four generous sized bedrooms, all featuring walk-in closets with custom cabinetry and volume ceilings. The master suite offers two closets, a large bathroom w/jacuzzi tub and walk-in shower with body sprays! Bedroom 2 features an en-suite, while beds 3 & 4 share a jack-and-jill bathroom. It doesn't end there! A 400 sq ft bonus room, currently serving as a bedroom, is a perfect workout room, media room, playroom or more! The unfinished, English, deep-pour basement is intelligently designed and roughed-in for a bathroom if you choose to finish. Outside is a glorious, custom, 2-tiered patio with a waterfall wall and built-in gas grill that overlooks the open prairie land, never to be developed. Unparalleled construction with: crown molding, wainscoting, 10' first floor ceilings, 40 year warranty on foundation membrane, high efficiency HVAC units and more! Newer sump pump and water heaters, there's nothing to worry about here! All of this in the Tanglewood Hills community, offering a clubhouse, pool, tennis courts, 3+ miles of walking paths, natural prairie lands, and a park/playground. Batavia school districts and well located, with ease to shopping and the interstate! A great place to call home!
Location
State IL
County Kane
Area Batavia
Rooms
Basement Full, English
Interior
Interior Features Vaulted/Cathedral Ceilings, Hardwood Floors, In-Law Arrangement, First Floor Laundry, First Floor Full Bath, Built-in Features, Walk-In Closet(s)
Heating Natural Gas, Zoned
Cooling Central Air, Zoned
Fireplaces Number 1
Fireplaces Type Heatilator
Equipment Humidifier, Water-Softener Owned, Central Vacuum, Security System, Intercom, CO Detectors, Ceiling Fan(s), Sump Pump, Multiple Water Heaters
Fireplace Y
Appliance Double Oven, Microwave, Dishwasher, Disposal, Stainless Steel Appliance(s), Cooktop, Water Softener Owned
Exterior
Exterior Feature Patio, Storms/Screens, Outdoor Grill, Invisible Fence
Garage Attached
Garage Spaces 3.0
Community Features Clubhouse, Park, Pool, Tennis Court(s), Sidewalks
Waterfront false
Roof Type Asphalt
Building
Lot Description Landscaped
Sewer Public Sewer
Water Community Well
New Construction false
Schools
Elementary Schools Grace Mcwayne Elementary School
Middle Schools Sam Rotolo Middle School Of Bat
High Schools Batavia Sr High School
School District 101 , 101, 101
Others
HOA Fee Include Insurance,Clubhouse,Pool,Other
Ownership Fee Simple w/ HO Assn.
Special Listing Condition Home Warranty
Read Less Info
Want to know what your home might be worth? Contact us for a FREE valuation!

Our team is ready to help you sell your home for the highest possible price ASAP

© 2024 Listings courtesy of MRED as distributed by MLS GRID. All Rights Reserved.
Bought with Steve Sutch • Executive Realty Group LLC
GET MORE INFORMATION




