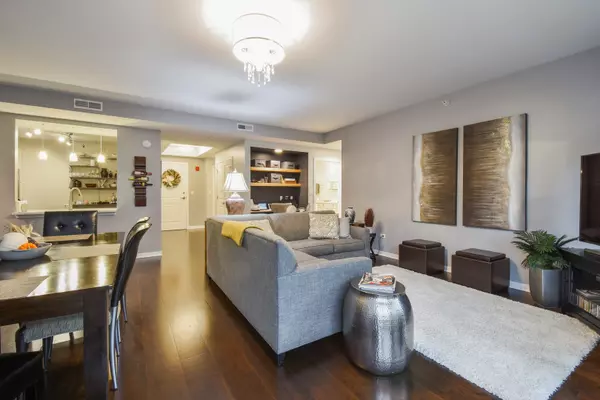For more information regarding the value of a property, please contact us for a free consultation.
Key Details
Sold Price $290,000
Property Type Condo
Sub Type Condo,Mid Rise (4-6 Stories)
Listing Status Sold
Purchase Type For Sale
Square Footage 1,643 sqft
Price per Sqft $176
Subdivision Rivers Edge
MLS Listing ID 10111812
Sold Date 03/08/19
Bedrooms 2
Full Baths 2
HOA Fees $383/mo
Rental Info Yes
Year Built 2007
Annual Tax Amount $7,468
Tax Year 2017
Lot Dimensions COMMON
Property Description
Stunningly updated condo in secluded River's Edge Condominiums boast 1643 square feet of remarkable living space. 2 bedroom, 2 bath split bedroom layout. Home features radiant heated hardwood flooring in foyer, kitchen, & great room. Gorgeous eat in kitchen features new stainless Bosch appliances, granite counters, glass tile wall & beautiful cabinetry! Impressive master suite with 2 closets. Master bath features dual sinks, separate soaker tub & shower. Large balcony with beautiful views! Great room features a computer alcove with granite. 1 car parking in heated garage with private storage. Low monthly assessment includes Gas, water, radiant heat, garbage and snow removal! Award winning Stevenson High, Laura Sprague and Daniel Wright schools! A must see!
Location
State IL
County Lake
Area Indian Creek / Vernon Hills
Rooms
Basement None
Interior
Interior Features Hardwood Floors, Heated Floors, First Floor Bedroom, First Floor Laundry, First Floor Full Bath, Laundry Hook-Up in Unit
Heating Natural Gas, Radiant, Indv Controls
Cooling Central Air
Equipment Fire Sprinklers, CO Detectors, Ceiling Fan(s)
Fireplace N
Appliance Range, Microwave, Dishwasher, Refrigerator, Washer, Dryer, Disposal
Exterior
Exterior Feature Balcony, Storms/Screens, Outdoor Grill
Garage Attached
Garage Spaces 1.0
Amenities Available Elevator(s), Exercise Room, Storage, Party Room, Security Door Lock(s)
Roof Type Metal
Building
Lot Description Common Grounds, Forest Preserve Adjacent, Nature Preserve Adjacent, Landscaped, Pond(s), Wooded
Story 1
Sewer Public Sewer
Water Public
New Construction false
Schools
Elementary Schools Laura B Sprague School
Middle Schools Daniel Wright Junior High School
High Schools Adlai E Stevenson High School
School District 103 , 103, 125
Others
HOA Fee Include Heat,Water,Gas,Insurance,Clubhouse,Exercise Facilities,Exterior Maintenance,Lawn Care,Scavenger,Snow Removal
Ownership Condo
Special Listing Condition None
Pets Description Cats OK, Dogs OK
Read Less Info
Want to know what your home might be worth? Contact us for a FREE valuation!

Our team is ready to help you sell your home for the highest possible price ASAP

© 2024 Listings courtesy of MRED as distributed by MLS GRID. All Rights Reserved.
Bought with Re/Max American Dream
GET MORE INFORMATION




