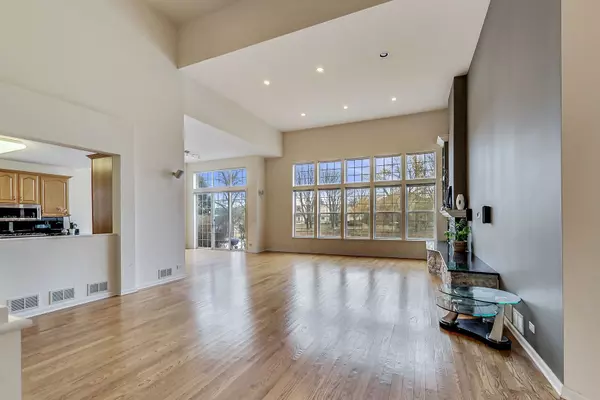For more information regarding the value of a property, please contact us for a free consultation.
Key Details
Sold Price $470,000
Property Type Single Family Home
Sub Type Detached Single
Listing Status Sold
Purchase Type For Sale
Square Footage 5,569 sqft
Price per Sqft $84
Subdivision Thorngate
MLS Listing ID 10652055
Sold Date 04/30/20
Style Contemporary
Bedrooms 4
Full Baths 3
HOA Fees $145/mo
Year Built 1995
Annual Tax Amount $18,313
Tax Year 2018
Lot Size 9,583 Sqft
Lot Dimensions 68X137X70X136
Property Description
Welcome to this impeccable home in the heart of the Thorngate subdivision with divine views of the pond! Inviting two story entryway with gleaming hardwood floors and opens into the sun drenched Living & Dining Rooms with large windows and serene vistas. Enjoy the open concept living space which includes a double sided fireplace & built-in shelving in the Living Room & large Dining Room with sliders to the patio and adjacent to the Kitchen making entertaining a breeze. Create incredible meals in the Kitchen which include loads of oak cabinetry, granite counters, prep island, breakfast bar, 5-burner range, pantry closet, double oven & premium appliances. Master Suite with diagonal hardwood floors, fireplace, volume ceilings, walk-in-closet with organizers & huge en suite with stand up shower, dual vanity sinks, make-up area, vaulted ceilings, soaking tub & Linen closet. Versatile main floor Office with full en suite bath can also be an optional additional bedroom. Second Floor with generously proportioned Jack & Jill Suites & en suite with dual vanity sinks and soaking tub. Lower Level awaits your design ideas! Other highlights include: main floor Laundry/Mud Room, attached two car garage & more! Superb Deerfield schools, minutes to schools, parks, highway, dining, coffee shops, golf & forest preserves.
Location
State IL
County Lake
Area Deerfield, Bannockburn, Riverwoods
Rooms
Basement Full
Interior
Interior Features Vaulted/Cathedral Ceilings, Hardwood Floors, First Floor Bedroom, First Floor Laundry, First Floor Full Bath, Built-in Features, Walk-In Closet(s)
Heating Natural Gas, Forced Air
Cooling Central Air
Fireplaces Number 1
Fireplaces Type Double Sided, Gas Log, Gas Starter
Equipment Humidifier, Ceiling Fan(s), Sump Pump
Fireplace Y
Appliance Double Oven, Microwave, Dishwasher, Refrigerator, Washer, Dryer, Disposal, Cooktop, Built-In Oven
Exterior
Exterior Feature Patio, Brick Paver Patio
Garage Attached
Garage Spaces 2.0
Community Features Park, Lake, Sidewalks, Street Paved
Roof Type Asphalt
Building
Sewer Public Sewer, Sewer-Storm
Water Lake Michigan, Public
New Construction false
Schools
Elementary Schools South Park Elementary School
Middle Schools Charles J Caruso Middle School
High Schools Deerfield High School
School District 109 , 109, 113
Others
HOA Fee Include Insurance,Other
Ownership Fee Simple w/ HO Assn.
Special Listing Condition None
Read Less Info
Want to know what your home might be worth? Contact us for a FREE valuation!

Our team is ready to help you sell your home for the highest possible price ASAP

© 2024 Listings courtesy of MRED as distributed by MLS GRID. All Rights Reserved.
Bought with Non Member • NON MEMBER
GET MORE INFORMATION




