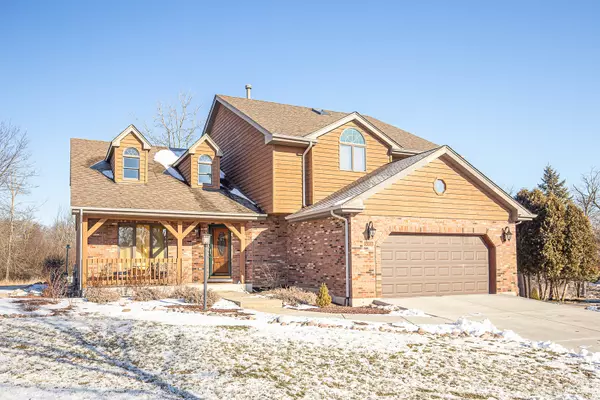For more information regarding the value of a property, please contact us for a free consultation.
Key Details
Sold Price $325,000
Property Type Single Family Home
Sub Type Detached Single
Listing Status Sold
Purchase Type For Sale
Square Footage 2,764 sqft
Price per Sqft $117
Subdivision Forest Trails
MLS Listing ID 10616012
Sold Date 03/20/20
Bedrooms 4
Full Baths 2
Half Baths 1
Year Built 1992
Annual Tax Amount $9,035
Tax Year 2018
Lot Size 0.301 Acres
Lot Dimensions 25X17X37X108X232X199
Property Description
Open space surrounds this beautiful "fane" style 2-story set on a third of an acre, and a private cul-de-sac! Enjoy a beverage on the front porch, or catch a view of the forest preserves, stables, or vacant land just by sitting on the rear deck. Brush off the snow and light the firepit - new 16 x 16 firepit paver patio 2019! Most landscaping was redone in the last 18 months, and the owner spared no expense to set this home apart from the rest. Moving inside, there's warmth and sunshine in every room. Living room has vaults, ample windows and hardwood. Kitchen is open to dining space and family room with beautiful sunny scapes beyond. Looking for a recently remodeled kitchen with a center island, quartz counters, over/under cabinet lighting, glass back-splash, ss appliances and breakfast bar? This home has all that and more cabinets than you will need! Family room is generous, and can be play space or a tv viewing area. Upstairs, there are 4 large bedrooms with gleaming floors and ample closet space. The master is memorable: cathedral ceilings, walk-in closet, dark floors, and a designer master shower (large enough to dance in)! Conclude your showing with the unfinished basement which also has the second fireplace. It's all in the space, the view and the details! 5336 Forest Trail is just so special!
Location
State IL
County Cook
Area Oak Forest
Rooms
Basement Full
Interior
Interior Features Vaulted/Cathedral Ceilings, Skylight(s), Hardwood Floors, First Floor Laundry, Walk-In Closet(s)
Heating Natural Gas
Cooling Central Air
Fireplaces Number 2
Fireplace Y
Appliance Range, Microwave, Dishwasher, Refrigerator, Washer, Dryer, Stainless Steel Appliance(s)
Exterior
Exterior Feature Deck, Patio, Brick Paver Patio, Storms/Screens, Fire Pit
Garage Attached
Garage Spaces 2.0
Community Features Horse-Riding Area, Horse-Riding Trails, Street Paved
Waterfront false
Roof Type Asphalt
Building
Lot Description Cul-De-Sac, Irregular Lot
Sewer Public Sewer
Water Lake Michigan
New Construction false
Schools
Elementary Schools Morton Gingerwood Elementary Sch
Middle Schools Arbor Park Middle School
High Schools Tinley Park High School
School District 145 , 145, 228
Others
HOA Fee Include None
Ownership Fee Simple
Special Listing Condition None
Read Less Info
Want to know what your home might be worth? Contact us for a FREE valuation!

Our team is ready to help you sell your home for the highest possible price ASAP

© 2024 Listings courtesy of MRED as distributed by MLS GRID. All Rights Reserved.
Bought with Jennifer Corso • Charles Rutenberg Realty of IL
GET MORE INFORMATION




