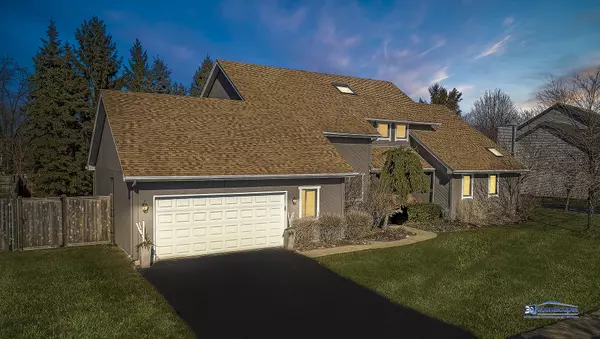For more information regarding the value of a property, please contact us for a free consultation.
Key Details
Sold Price $332,000
Property Type Single Family Home
Sub Type Detached Single
Listing Status Sold
Purchase Type For Sale
Square Footage 2,653 sqft
Price per Sqft $125
Subdivision West Trail
MLS Listing ID 10652661
Sold Date 05/21/20
Style Contemporary
Bedrooms 4
Full Baths 2
Half Baths 1
Year Built 1989
Annual Tax Amount $11,217
Tax Year 2018
Lot Size 0.280 Acres
Lot Dimensions 12197
Property Description
Beautifully updated, you'll love all that this spacious home has to offer! The open floor plan features vaulted ceilings and skylights for an abundance of natural light. The large living room is accented by a brick fireplace and high ceilings, with a wet bar for entertaining. Opens to the dining room with sliding glass doors leading to a private 14 x 12 deck, overlooking the backyard.The chef in your family with appreciate the kitchen with brand new stainless steel appliances a large breakfast bar, pantry closet and plenty of cabinet and counter space. Conveniently located mud room/laundry room on the main level from the garage to the house. Highly desirable first floor master bedroom with a set of sliding glass doors to the deck, a sitting room, walk-in closet currently used as home office and private bath: dual sink vanities, whirlpool tub and separate shower. An upstairs loft overlooks the main level. Three additional bedrooms on the 2nd floor are all generously sized. 4th bedroom addition in 2019. Hardwood floors in all bedrooms, living room and den. Ceramic tile flooring in dining room, kitchen and laundry room. Oversized 30 ft garage is extra wide with 2 service doors. New garage door and opener in 2019. Entire interior painted in 2016. Exterior house, trim, soffits and facia painted in 2017. Upstairs bedrooms all have new wood flooring. New fence in 2018. New deck in 2019. New central air and whole-house dehumidifier in 2019. New french drain. Brand new stainless steel refrigerator, oven and dishwasher February 28, 2020. Popular West Trail neighborhood offers a great location close to schools and Downtown Grayslake. Near parks, Metra train station and College of Lake County. Include this home on your must-see list!
Location
State IL
County Lake
Area Gages Lake / Grayslake / Hainesville / Third Lake / Wildwood
Rooms
Basement Full
Interior
Interior Features Vaulted/Cathedral Ceilings, Skylight(s), Hardwood Floors, First Floor Bedroom, First Floor Laundry, First Floor Full Bath, Walk-In Closet(s)
Heating Natural Gas, Forced Air
Cooling Central Air
Fireplaces Number 1
Fireplaces Type Wood Burning
Equipment Humidifier, Ceiling Fan(s), Sump Pump
Fireplace Y
Appliance Range, Dishwasher, Refrigerator, Washer, Dryer, Disposal, Stainless Steel Appliance(s)
Exterior
Exterior Feature Deck
Garage Attached
Garage Spaces 2.5
Community Features Park, Lake, Sidewalks, Street Lights
Roof Type Asphalt
Building
Lot Description Fenced Yard, Landscaped
Sewer Public Sewer
Water Public
New Construction false
Schools
Elementary Schools Woodview School
Middle Schools Grayslake Middle School
High Schools Grayslake Central High School
School District 46 , 46, 127
Others
HOA Fee Include None
Ownership Fee Simple
Special Listing Condition None
Read Less Info
Want to know what your home might be worth? Contact us for a FREE valuation!

Our team is ready to help you sell your home for the highest possible price ASAP

© 2024 Listings courtesy of MRED as distributed by MLS GRID. All Rights Reserved.
Bought with Rob Corsello • Berkshire Hathaway HomeServices Starck Real Estate
GET MORE INFORMATION




