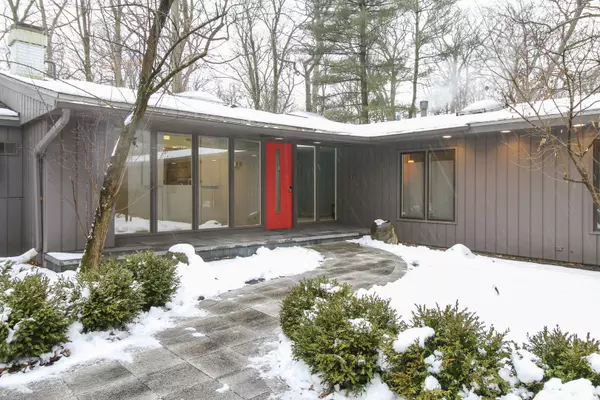For more information regarding the value of a property, please contact us for a free consultation.
Key Details
Sold Price $950,000
Property Type Single Family Home
Sub Type Detached Single
Listing Status Sold
Purchase Type For Sale
Square Footage 5,500 sqft
Price per Sqft $172
MLS Listing ID 10637262
Sold Date 06/01/20
Style Ranch
Bedrooms 6
Full Baths 4
Half Baths 1
HOA Fees $62/ann
Year Built 1955
Annual Tax Amount $17,878
Tax Year 2018
Lot Size 1.909 Acres
Lot Dimensions 216X399X216X407
Property Description
Over $400K worth of updates to interior/exterior since 2016. Moving due to job relocation. Colorado rustic meets California coast in this masterfully crafted, tech-enabled one-story oasis. Sleek Kitchen offers a contemporary feel with Thermador SS appliances, Brizo touch faucet, elevating vent hood, Silestone counters, and ample storage. The Kitchen opens to fireside dining with idyllic backyard views. Steps away is a separate Dining room with French doors. Unforgettable sun filled Great room with abundant light, vaulted ceilings, skylights, woodburning stone fireplace, wet-bar & beautiful wood built-ins. Tucked away into its own spacious east wing you will find 5 Bedrooms/3.1 Baths. The private Master suite includes a Sitting room/Office with fireplace, walk in his/her closets, built-in storage system, spa bath, new steam shower system plus a Sun room with a resistance pool. 4 additional Bedrooms & 2.1 Baths complete the wing. There is an additional west wing that includes a Family room or Playroom as well as a Bedroom/Bath-making an ideal nanny/teen/in-law arrangement. There's also a Laundry/Storage room & custom Mudroom off the Garage. The space is both functional & unique with a blend of clean lines & modern aesthetic captured on two beautifully manicured acres bathed in southern sun! Acclaimed schools (watch the kids get off the bus at your driveway) close to highways, entertainment, airport, and more! Our Favorite & Not to be Missed Features include ~ Whole home constructed w/double sheet rock for superior insulation & sound proof control ~ Heated Garage ~ Ubiquiti Unifi whole home network with multiple access points & video streaming ~ Frontdoor keyless entry ~ 3 Navien installed tankless water heaters ~ Master Bath- Steamist shower system with touch screen shower head, aromatherapy/chromatherapy & speaker system w/network & Bluetooth capabilities ~ bluestone & paver hardscaping throughout the exterior. Firepit w/seating for 8, plus an extensive variety of shrubs, trees, perennials & native grass planting.
Location
State IL
County Lake
Area Deerfield, Bannockburn, Riverwoods
Rooms
Basement None
Interior
Interior Features Vaulted/Cathedral Ceilings, Skylight(s), Bar-Wet, First Floor Bedroom, In-Law Arrangement, Pool Indoors, Built-in Features, Walk-In Closet(s)
Heating Natural Gas, Forced Air, Zoned
Cooling Central Air, Zoned
Fireplaces Number 3
Fireplaces Type Wood Burning, Gas Log
Equipment Ceiling Fan(s)
Fireplace Y
Appliance Double Oven, Range, Microwave, Dishwasher, High End Refrigerator, Bar Fridge, Washer, Dryer, Disposal, Stainless Steel Appliance(s), Built-In Oven, Water Purifier Owned
Exterior
Exterior Feature Patio, In Ground Pool, Storms/Screens, Fire Pit
Garage Attached
Garage Spaces 2.0
Community Features Street Paved
Roof Type Asphalt
Building
Lot Description Landscaped, Wooded
Sewer Public Sewer
Water Private Well
New Construction false
Schools
Elementary Schools Wilmot Elementary School
Middle Schools Charles J Caruso Middle School
High Schools Deerfield High School
School District 109 , 109, 113
Others
HOA Fee Include Other
Ownership Fee Simple
Special Listing Condition List Broker Must Accompany, Corporate Relo
Read Less Info
Want to know what your home might be worth? Contact us for a FREE valuation!

Our team is ready to help you sell your home for the highest possible price ASAP

© 2024 Listings courtesy of MRED as distributed by MLS GRID. All Rights Reserved.
Bought with Susan May Levy • Baird & Warner
GET MORE INFORMATION




