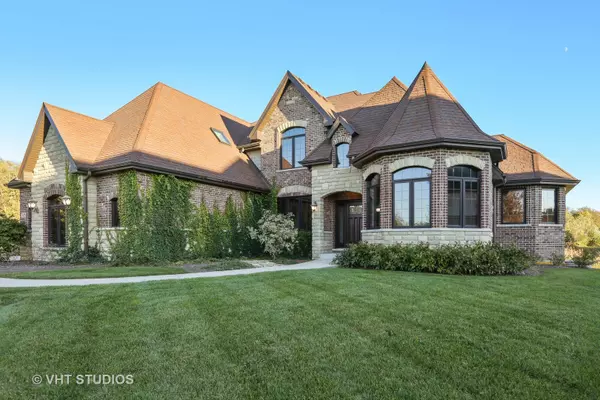For more information regarding the value of a property, please contact us for a free consultation.
Key Details
Sold Price $575,000
Property Type Single Family Home
Sub Type Detached Single
Listing Status Sold
Purchase Type For Sale
Square Footage 3,826 sqft
Price per Sqft $150
Subdivision Timbers Edge
MLS Listing ID 10106970
Sold Date 07/23/19
Style Traditional
Bedrooms 4
Full Baths 3
Half Baths 2
HOA Fees $28/ann
Year Built 2010
Annual Tax Amount $12,178
Tax Year 2017
Lot Size 0.580 Acres
Lot Dimensions 25,265 SQUARE FOOT
Property Description
Beautiful home located in Timber Edge on a quiet cul-de-sac. The main family living space is open and inviting with a fireplace, eat in kitchen, large island, granite counters & stainless appliances. Reverse osmosis system in kitchen and refrigerator. Sought after main level master suite with fireplace, sitting room, spa inspired bathroom and walk in closet. Formal dining room and living room, or use living room as a main floor office with sound absorbing acoustic panels and french doors. Bedroom 2 & 3 have private Jack and Jill bathrooms and walk in closets. 4th bedroom has en-suite bathroom and walk in closet. Bonus room above garage. Convenient 1st and 2nd floor laundry rooms. Full basement waiting for your finishing touches. Enjoy evenings on the patio with a stunning view of the pond and fountain. Indoor, in-ground endless pool with hot tub. Radiant heat flooring in 1st floor, basement and 3 car garage. Welcoming subdivision with park, close to schools, country club and highways.
Location
State IL
County Will
Area Frankfort
Rooms
Basement Full
Interior
Interior Features Hardwood Floors, Heated Floors, First Floor Bedroom, First Floor Laundry, Second Floor Laundry, Pool Indoors
Heating Natural Gas, Radiant, Sep Heating Systems - 2+
Cooling Central Air
Fireplaces Number 2
Fireplaces Type Wood Burning, Gas Starter
Equipment Humidifier, Water-Softener Owned, Intercom, Ceiling Fan(s), Sump Pump, Backup Sump Pump;
Fireplace Y
Appliance Double Oven, Range, Microwave, Dishwasher, Refrigerator, Washer, Dryer, Disposal, Stainless Steel Appliance(s)
Exterior
Garage Attached
Garage Spaces 3.0
Community Features Dock, Sidewalks, Street Lights, Street Paved
Waterfront false
Roof Type Asphalt
Building
Lot Description Cul-De-Sac, Forest Preserve Adjacent, Pond(s)
Sewer Public Sewer
Water Public
New Construction false
Schools
School District 157C , 157C, 210
Others
HOA Fee Include Other
Ownership Fee Simple
Special Listing Condition None
Read Less Info
Want to know what your home might be worth? Contact us for a FREE valuation!

Our team is ready to help you sell your home for the highest possible price ASAP

© 2024 Listings courtesy of MRED as distributed by MLS GRID. All Rights Reserved.
Bought with David Cobb • RE/MAX 10
GET MORE INFORMATION




