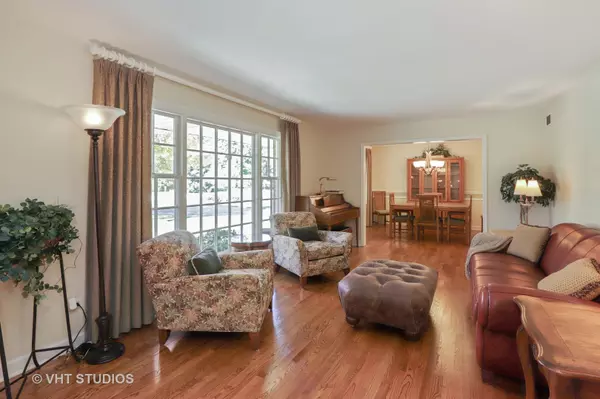For more information regarding the value of a property, please contact us for a free consultation.
Key Details
Sold Price $432,000
Property Type Single Family Home
Sub Type Detached Single
Listing Status Sold
Purchase Type For Sale
Square Footage 2,760 sqft
Price per Sqft $156
Subdivision Arbor Vista
MLS Listing ID 10143331
Sold Date 02/08/19
Style Ranch
Bedrooms 4
Full Baths 2
HOA Fees $4/ann
Year Built 1972
Annual Tax Amount $10,287
Tax Year 2017
Lot Size 1.005 Acres
Lot Dimensions 126 X 331 X 140 X 329
Property Description
RANCH HOME...Absolutely Beautiful! Positioned on a lush 1 acre lot backing to the Forest Preserve. All Brick impeccable landscaping surrounding. 2010 TOTAL REMODEL offers an impressive floor plan, dramatic addition which is unlike any other. Gourmet Kitchen with custom cabinetry with all the high end features. An 11 ft. neutral granite island, vaulted ceiling, beautiful views from the kitchen window will impress. Only the best professional appliances- Thermador, Wolf, Miele. Family rm opens to the eating area with serving bar and wine fridge and delightful Screened Rm What a View!! WOW- Master Suite-huge walk in closet and luxury spa bath. 2 additional bedrooms share updated full bath. Walk out lower level with 2 areas plumbed for bath 3 ready to be finished. Bed 4, Rec room, Exercise, Media and Sauna are sure to please. Outdoor living at its finest with a patio/firepit and deck. LOW TAXES-Arbor Vista is a hidden jewel-Great neighborhood..Hurry this is your HOME
Location
State IL
County Lake
Area Gages Lake / Grayslake / Hainesville / Third Lake / Wildwood
Rooms
Basement Full, Walkout
Interior
Interior Features Vaulted/Cathedral Ceilings, Sauna/Steam Room, Hardwood Floors, First Floor Bedroom, First Floor Laundry, First Floor Full Bath
Heating Natural Gas, Forced Air
Cooling Central Air
Fireplaces Number 1
Fireplaces Type Wood Burning
Equipment Humidifier, TV-Cable, CO Detectors, Sump Pump
Fireplace Y
Appliance Double Oven, Microwave, Dishwasher, High End Refrigerator, Bar Fridge, Washer, Dryer, Disposal, Stainless Steel Appliance(s), Wine Refrigerator, Cooktop, Built-In Oven, Range Hood
Exterior
Exterior Feature Deck, Patio, Porch Screened, Brick Paver Patio, Storms/Screens
Garage Attached
Garage Spaces 2.0
Waterfront false
Roof Type Asphalt
Building
Lot Description Forest Preserve Adjacent, Landscaped, Wooded
Sewer Public Sewer
Water Public
New Construction false
Schools
Elementary Schools Woodland Elementary School
Middle Schools Woodland Middle School
High Schools Warren Township High School
School District 50 , 50, 121
Others
HOA Fee Include Insurance
Ownership Fee Simple
Special Listing Condition None
Read Less Info
Want to know what your home might be worth? Contact us for a FREE valuation!

Our team is ready to help you sell your home for the highest possible price ASAP

© 2024 Listings courtesy of MRED as distributed by MLS GRID. All Rights Reserved.
Bought with Better Homes and Gardens Real Estate Star Homes
GET MORE INFORMATION




