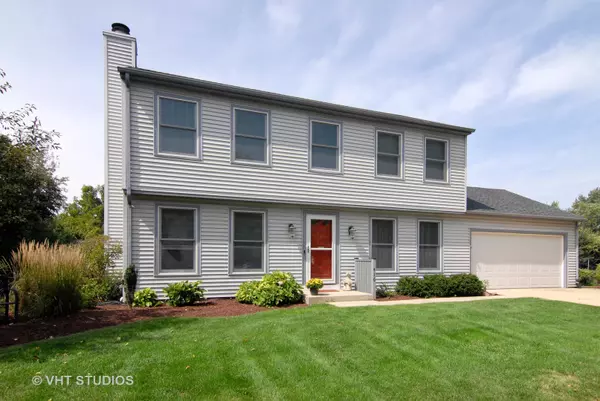For more information regarding the value of a property, please contact us for a free consultation.
Key Details
Sold Price $269,000
Property Type Single Family Home
Sub Type Detached Single
Listing Status Sold
Purchase Type For Sale
Square Footage 1,725 sqft
Price per Sqft $155
Subdivision Glengarry
MLS Listing ID 10166724
Sold Date 03/15/19
Style Traditional
Bedrooms 3
Full Baths 1
Half Baths 1
Year Built 1975
Annual Tax Amount $5,739
Tax Year 2017
Lot Size 10,750 Sqft
Lot Dimensions 117X96X116X77
Property Description
Great price for this light and bright home with a versatile floor plan! White trim and brushed nickel hardware! Kitchen opens to sun room, used now as a dining room. Loads of cabinets, plus a breakfast bar. Dining room has doors, so can also be used as a den or play room! Big living room with bay window and masonry fireplace. Three big bedrooms upstairs, the master with a walk in closet, one with two closets. The walk out lower level is partially finished with a family room. Sliding glass doors open to a 9x14 covered patio. New 18x10 Trex deck off of the sun room with a gas line for a grill! The yard is fenced, with a storage shed. New 30 year roof in 2015, plus newer Anderson windows! Great location with easy access to Route 38. Home warranty provided to buyer!
Location
State IL
County Kane
Area Geneva
Rooms
Basement Full, Walkout
Interior
Interior Features Vaulted/Cathedral Ceilings, Hardwood Floors
Heating Natural Gas, Forced Air
Cooling Central Air
Fireplaces Number 1
Fireplaces Type Gas Log
Equipment Humidifier, TV-Cable, CO Detectors, Ceiling Fan(s), Sump Pump
Fireplace Y
Appliance Range, Microwave, Dishwasher, Refrigerator
Exterior
Exterior Feature Deck, Patio
Garage Attached
Garage Spaces 2.0
Waterfront false
Roof Type Asphalt
Building
Lot Description Corner Lot, Fenced Yard
Sewer Public Sewer
Water Public
New Construction false
Schools
School District 304 , 304, 304
Others
HOA Fee Include None
Ownership Fee Simple
Special Listing Condition Home Warranty
Read Less Info
Want to know what your home might be worth? Contact us for a FREE valuation!

Our team is ready to help you sell your home for the highest possible price ASAP

© 2024 Listings courtesy of MRED as distributed by MLS GRID. All Rights Reserved.
Bought with Baird & Warner
GET MORE INFORMATION




