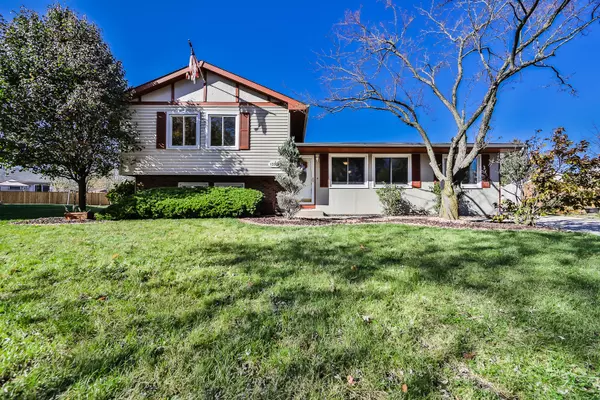For more information regarding the value of a property, please contact us for a free consultation.
Key Details
Sold Price $274,900
Property Type Single Family Home
Sub Type Detached Single
Listing Status Sold
Purchase Type For Sale
Square Footage 1,850 sqft
Price per Sqft $148
Subdivision Pebble Creek
MLS Listing ID 10673277
Sold Date 05/27/20
Style Tri-Level
Bedrooms 3
Full Baths 2
Year Built 1976
Annual Tax Amount $5,837
Tax Year 2018
Lot Size 9,583 Sqft
Lot Dimensions 52X93X128X113
Property Description
Experience this home even before WALKING through the FRONT DOOR! Click "VIDEO" to witness the fine details that this beautiful house as to offer. Want more? "3D TOUR" will take you through our customized 3D experience and offer you a personal and in-depth view of your next home! This listing offers it all- from privacy to comfort, check it all off your list. Located in school districts 33 and 205, this property is nestled in a cul-de-sac offering safety and privacy. This split-level home, with recently added hardwood flooring across 1600 SF. 3 bedrooms and 2 baths offer ample living space in addition to a modern eat-in kitchen with seamless granite counter tops, a customized granite top breakfast table, updated SS appliances, French sliding doors, and access to a beautifully landscaped lawn and 16 x 32 in-ground pool, deck, and patio. The dining room adds a touch of style with a butler pantry and granite counters. This home's master bedroom has all the room you can need with a beautifully remodeled shared master bath. Downstairs family room, rec room, and full bath and laundry assist in the ease of everyday living and entertaining - SELLER IS OFFERING A HOME WARRANTY FROM AMERICAN HOME SHIELD
Location
State IL
County Will
Area Homer Glen
Rooms
Basement Partial
Interior
Interior Features Hardwood Floors
Heating Natural Gas, Forced Air
Cooling Central Air
Equipment CO Detectors, Ceiling Fan(s), Sump Pump
Fireplace N
Appliance Range, Microwave, Dishwasher, Refrigerator, Washer, Dryer
Exterior
Exterior Feature Deck, Patio, Hot Tub, Screened Patio, In Ground Pool
Garage Detached
Garage Spaces 2.5
Waterfront false
Roof Type Asphalt
Building
Lot Description Cul-De-Sac, Fenced Yard, Landscaped
Sewer Public Sewer
Water Lake Michigan, Public
New Construction false
Schools
High Schools Lockport Township High School
School District 33C , 33C, 205
Others
HOA Fee Include None
Ownership Fee Simple
Special Listing Condition Home Warranty
Read Less Info
Want to know what your home might be worth? Contact us for a FREE valuation!

Our team is ready to help you sell your home for the highest possible price ASAP

© 2024 Listings courtesy of MRED as distributed by MLS GRID. All Rights Reserved.
Bought with Kevin Nelson • Fitzgerald Real Estate Inc.
GET MORE INFORMATION




