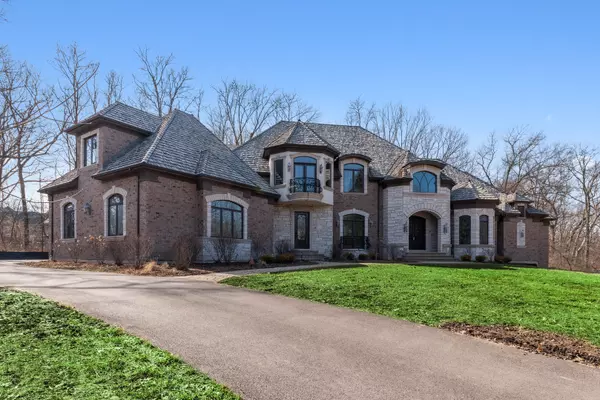For more information regarding the value of a property, please contact us for a free consultation.
Key Details
Sold Price $950,000
Property Type Single Family Home
Sub Type Detached Single
Listing Status Sold
Purchase Type For Sale
Square Footage 6,750 sqft
Price per Sqft $140
MLS Listing ID 10675419
Sold Date 07/29/20
Style French Provincial
Bedrooms 6
Full Baths 6
Half Baths 2
Year Built 2008
Annual Tax Amount $29,863
Tax Year 2019
Lot Size 1.400 Acres
Lot Dimensions 292X210X239X249
Property Description
** Limited Time Offer $10,000 Buyer Closing Cost Credit** This beautiful home is completed to perfection with over 10,000 square feet of living space, Custom Millwork and Moldings throughout home, 9 to 12 foot trey / designer ceilings in every room, Kitchen with new Monogram Stainless Steel Appliances, 48" professional gas stove, quartz counters throughout, Butler's pantry, Hardwood floors, Foyer with marble floor, 1st floor Den/Library with built-ins, Imported fixtures throughout home, 1st floor Master bedroom suite with sitting room, fireplace, walk-in closet with closet system installed with lavish bathroom that has a separate shower and soaking tub, 5 fireplaces with brick/ stone or marble mantles, 2nd Floor with 2 bedrooms with private bathrooms, 2nd floor bedrooms 4 & 5 with Jack and Jill bathroom, Finished Lookout basement with wet-bar, 2 full bathrooms, 2 fireplaces, media room, wine cellar and recreation room, 4 car attached garage with area as deep as 30 feet, located in award winning Stevenson High School, Very Impressive home.
Location
State IL
County Lake
Area Hawthorn Woods / Lake Zurich / Kildeer / Long Grove
Rooms
Basement Full, English
Interior
Interior Features Vaulted/Cathedral Ceilings, Bar-Wet, Hardwood Floors, First Floor Bedroom, Second Floor Laundry, First Floor Full Bath, Walk-In Closet(s)
Heating Natural Gas, Forced Air, Sep Heating Systems - 2+, Indv Controls, Zoned
Cooling Central Air, Zoned
Fireplaces Number 4
Fireplaces Type Wood Burning, Gas Starter
Equipment Humidifier, TV-Cable, Security System, CO Detectors, Sump Pump
Fireplace Y
Appliance Double Oven, Microwave, Dishwasher, Refrigerator
Laundry Gas Dryer Hookup, Electric Dryer Hookup
Exterior
Exterior Feature Patio
Garage Attached
Garage Spaces 4.0
Waterfront false
Roof Type Shake
Building
Lot Description Wooded
Sewer Septic-Private
Water Private Well
New Construction false
Schools
Elementary Schools Country Meadows Elementary Schoo
Middle Schools Woodlawn Middle School
High Schools Adlai E Stevenson High School
School District 96 , 96, 125
Others
HOA Fee Include None
Ownership Fee Simple
Special Listing Condition None
Read Less Info
Want to know what your home might be worth? Contact us for a FREE valuation!

Our team is ready to help you sell your home for the highest possible price ASAP

© 2024 Listings courtesy of MRED as distributed by MLS GRID. All Rights Reserved.
Bought with Mike Larson • Gold Coast Realty Chicago
GET MORE INFORMATION




