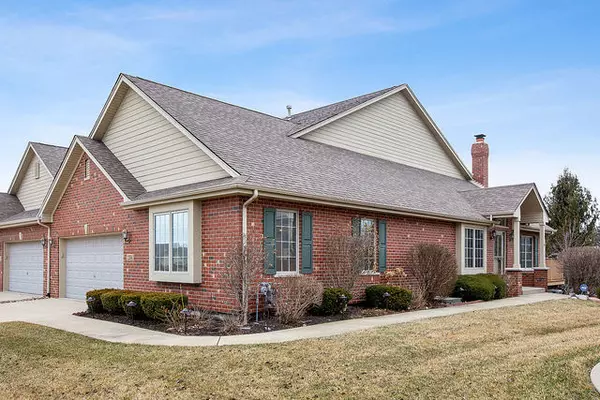For more information regarding the value of a property, please contact us for a free consultation.
Key Details
Sold Price $349,000
Property Type Townhouse
Sub Type Townhouse-Ranch
Listing Status Sold
Purchase Type For Sale
Square Footage 2,380 sqft
Price per Sqft $146
Subdivision Boulder Ridge
MLS Listing ID 10666722
Sold Date 07/23/20
Bedrooms 3
Full Baths 3
Half Baths 1
HOA Fees $275/mo
Year Built 2007
Annual Tax Amount $8,162
Tax Year 2019
Lot Dimensions 44 X 80
Property Description
Wonderful all brick end unit with sunny southern exposure and first floor master bedroom in desirable Boulder Ridge. Enter to classic hardwood floors, vaulted ceiling, gas fireplace, paladium windows with custom window coverings, and spacious open floor plan. Formal dining with french doors could easily be den/office. Dream kitchen 25'x14' offers dinette area, breakfast bar, 2 pantry's granite tops, stainless appliances and miles of custom cabinets. 1st floor laundry/mud room between garage & kitchen. Private & relaxing master bedroom includes huge walk-in closet, glamour bath including whirlpool tub, dual sink vanity & separate full body shower. Family and friends will enjoy the 2nd bedroom with private loft with its own full bath upstairs. Full finished, walk-out basement is huge and perfect for everyday recreation and Super Bowl parties. 2nd gas fireplace, dry bar and sliding patio door to covered cement patio. 3rd bedroom on this LL. Plenty of storage in the oversize utility room with Carrier HVAC system. "Sumpro" professional battery back-up system for sump pump. Extras include "Trex" style double size deck, hardwood floors, Hunter-Douglas shades, custom window coverings on main and upper level, "window seats", open staircase to LL, & existing furniture in unit (Kitchen table with matching buffett and mirror, dry bar, bar stools etc.). These units in Boulder Ridge are known for their quality construction. Big, airy, practical, and maintenance-free. Just professionally cleaned.
Location
State IL
County Will
Area Mokena
Rooms
Basement Full, Walkout
Interior
Interior Features Vaulted/Cathedral Ceilings, Hardwood Floors, First Floor Bedroom, First Floor Laundry, First Floor Full Bath, Storage
Heating Natural Gas, Forced Air
Cooling Central Air
Fireplaces Number 2
Fireplaces Type Wood Burning, Gas Log
Equipment Humidifier, TV-Cable, Ceiling Fan(s), Sump Pump, Sprinkler-Lawn, Backup Sump Pump;
Fireplace Y
Appliance Range, Microwave, Dishwasher, Refrigerator, Washer, Dryer, Disposal, Stainless Steel Appliance(s)
Laundry Gas Dryer Hookup, In Unit
Exterior
Exterior Feature Deck, Patio, Storms/Screens
Garage Attached
Garage Spaces 2.0
Waterfront false
Roof Type Asphalt
Building
Lot Description Common Grounds, Corner Lot, Cul-De-Sac, Landscaped
Story 2
Sewer Public Sewer
Water Lake Michigan
New Construction false
Schools
School District 122 , 122, 210
Others
HOA Fee Include Insurance,Exterior Maintenance,Lawn Care,Snow Removal
Ownership Fee Simple w/ HO Assn.
Special Listing Condition None
Pets Description Cats OK, Dogs OK, Number Limit
Read Less Info
Want to know what your home might be worth? Contact us for a FREE valuation!

Our team is ready to help you sell your home for the highest possible price ASAP

© 2024 Listings courtesy of MRED as distributed by MLS GRID. All Rights Reserved.
Bought with John Valentino • Valentino Realtors, Inc.
GET MORE INFORMATION




